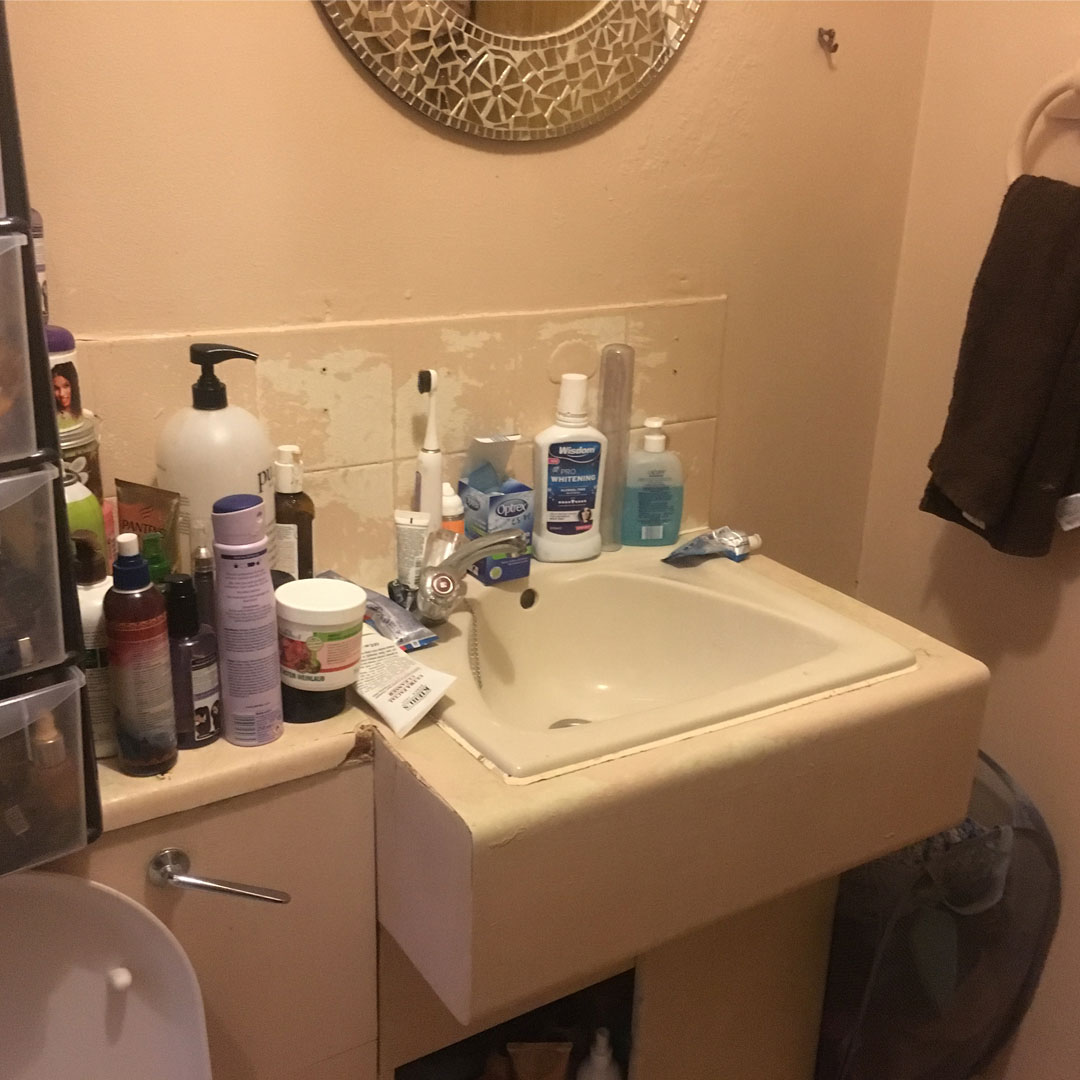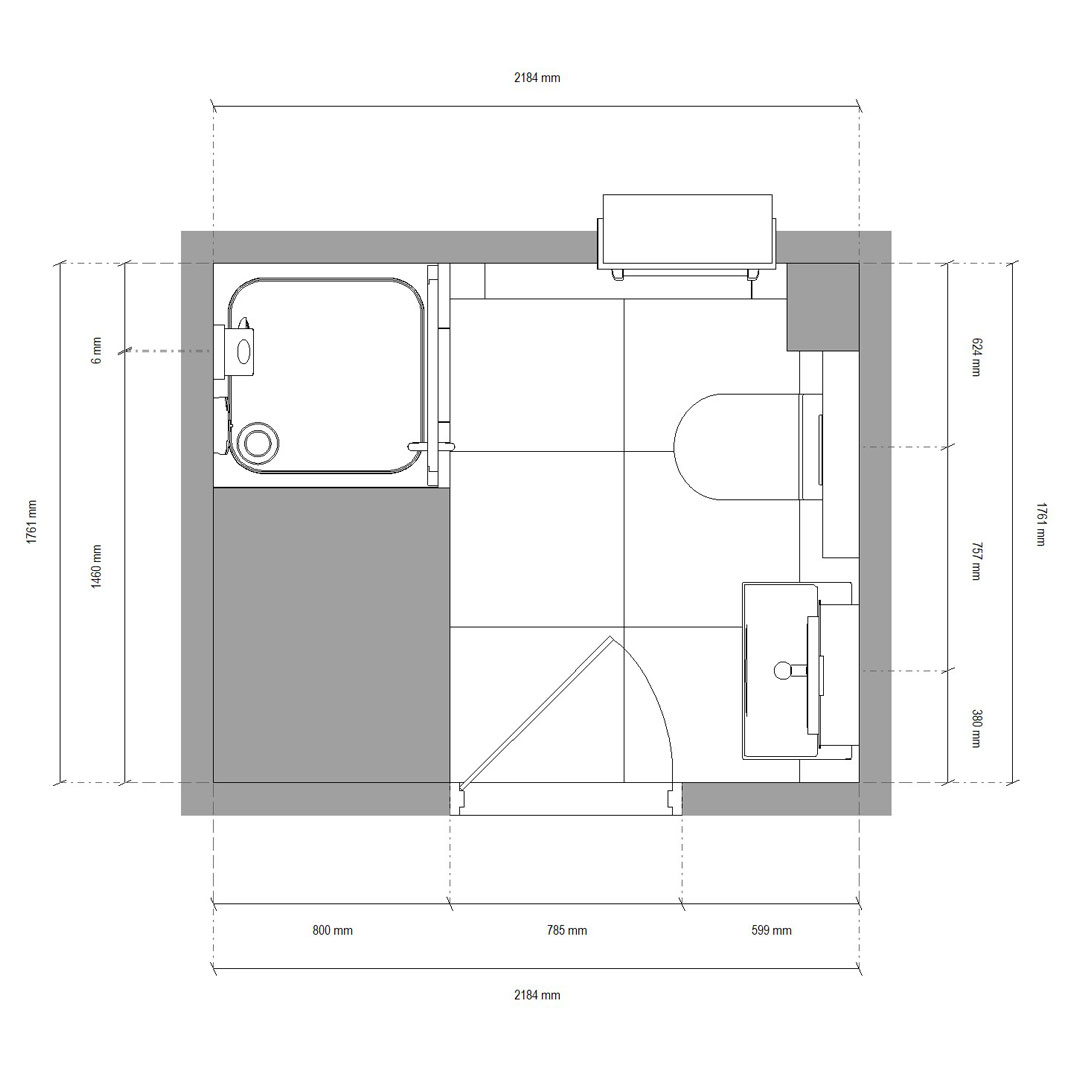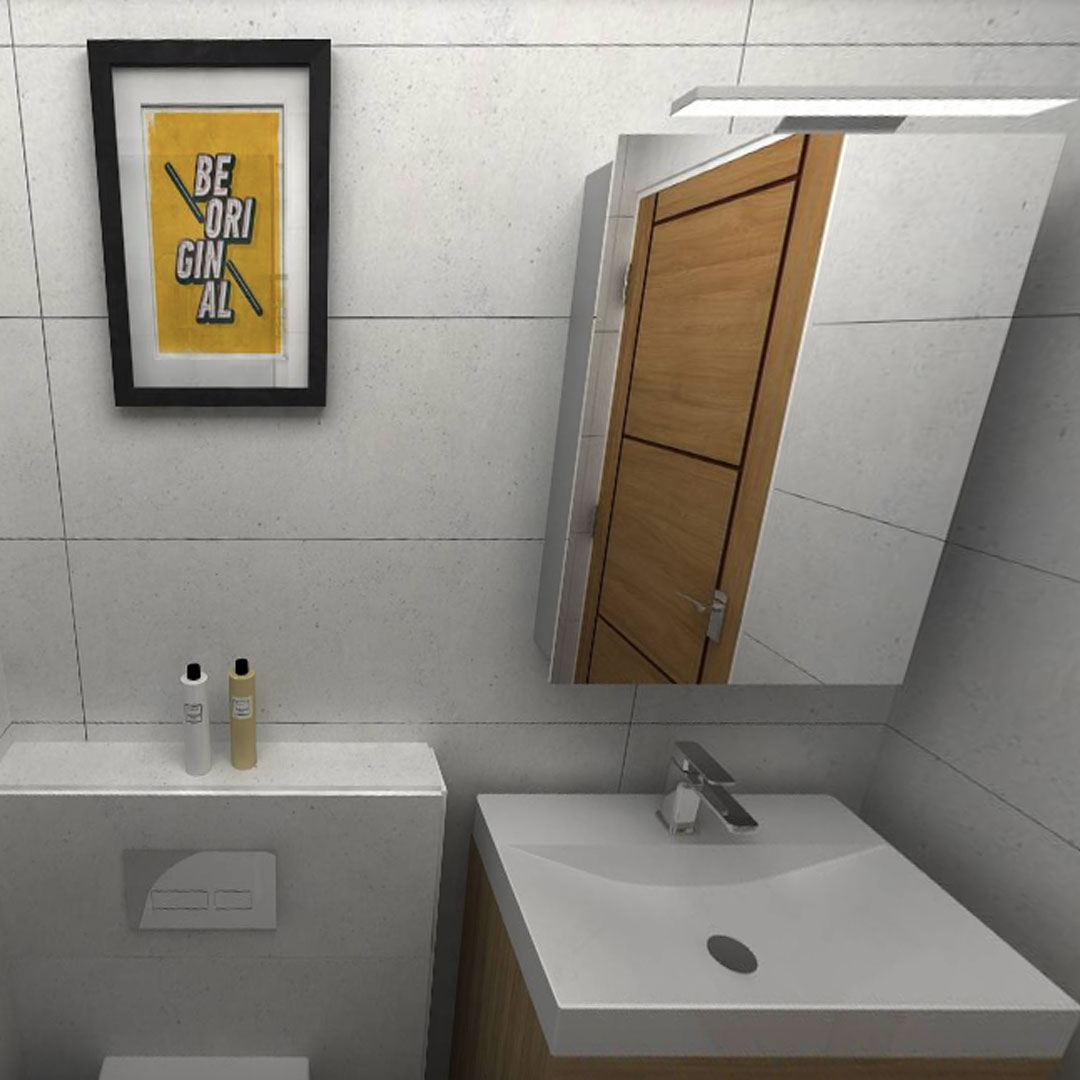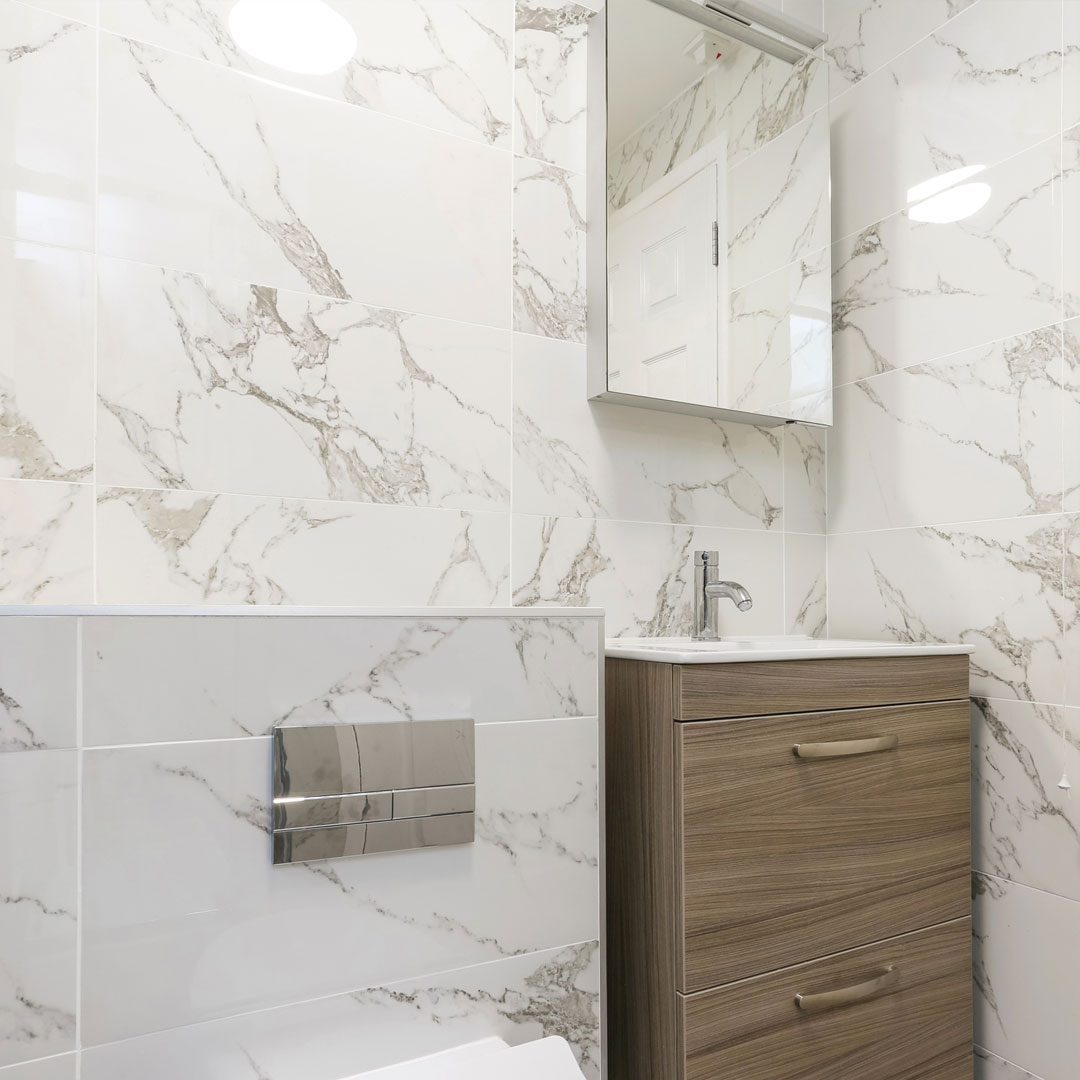
Our client's tiny shower room was extremely cluttered and needed a drastic make over to transform it into a sleek, functional and aspirational space. After having a new kitchen installed last year, this year she it was time to tackle the shower room.
The client's priorities were to streamline and update the fittings, add storage, a heated towel rail and naturally, to make the best possible use of space to add style and value to her property. We were excited to be asked to get involved with this project, and immediately had some practical suggestions to make!






This shower room needed a complete strip-out so the space could be used more effectively and efficiently. The shower itself has a single glazed door opening into what is a ‘room’ with a structural wall. That leaves the vanity cabinet and wall hung WC in what is effectively a separate space. The glass shower door is opposite the WC. The actual positioning of the WC, shower and basin remained the same, but the room itself is completely transformed with fully tiled walls, a shower door instead of a scruffy curtain, and all new fittings.
The room immediately looks (and feels!) bigger and more spacious, thanks to the use of large format marble-look porcelain tiles throughout. There is a false wall behind the WC, which hides the cistern, and creates a shelf. The basin and vanity cabinet are next to the WC, with similar proportions and design lines. There is very large and extremely useful mirrored cabinet above the basin, providing masses of storage for all our client's toiletries and bathroom accessories.
The chrome towel radiator sits neatly beneath the window, and again fits in beautifully with the design lines and proportions. We think this shower room is a perfect example of gaining the maximum benefit out of a small space, and creating a sophisticated and elegant look thanks to the choice of the marble-look tiles.
