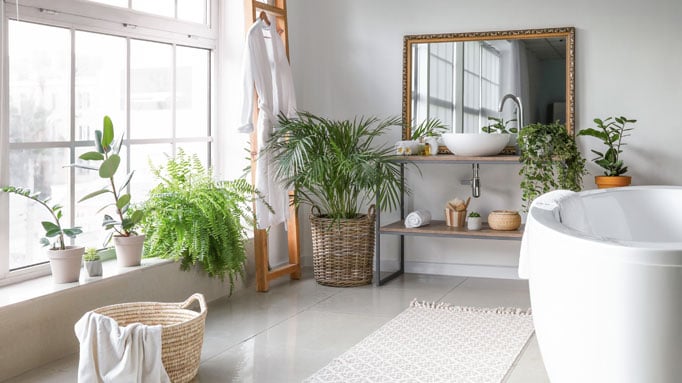Planning your new bathroom, and taking on the task of your new bathroom design is an exciting project; you may have a general idea of how you want it to look, or your anticipated bathroom design may be complex and intricate, in which case it will probably be a good idea to call in a professional bathroom design team.
Bathroom design can be straightforward, particularly if you are replacing ‘like with like’ in an existing bathroom. However, your bathroom design can still become exciting and different by introducing completely new colours, differently shaped basins, and including beautifully coloured or patterned tiles. Even a change of brassware will update your bathroom design concept.
Our expert designers take the time to understand your lifestyle and design preferences. They will work closely with you every step of the way helping with everything from tile choice to choosing the bath that’s right for your space, creating a beautiful bespoke bathroom to your exact requirements. We use the latest 3D Virtual Reality software to create an interactive visualisation for you, so you can see exactly what we’re designing. You can experience your bathroom before you buy it. We’ll give you accurate cost estimates for your design, so you can be sure that the price is perfect too.
A family bathroom needs to be practical and as spacious as possible. Cupboards and drawers need to be accessible to younger children, teenagers need storage space for all their toiletries and make-up, older members of the family need easily accessible shower enclosures and easy to operate taps and shower controls. The bathroom design needs to accommodate all ages … ‘future proofing’ is the way to go.
The master bathroom is generally thought of as the ‘main’ bathroom, and as such is usually the room where the overall bathroom design can be indulgent and decorative, as well as totally practical. Consider a twin shower, and of course, twin or double basins are a must-have for a contemporary look. Options include two separate basins and vanity units, or for a fresh and modern bathroom design, look at bathroom furniture with double basins or extra-wide double basins.
An ensuite bathroom or shower room can be an addition to an existing bedroom or perhaps a conversion of a tiny bedroom into a shower room. When planning your bathroom design, think about adding a new bathroom or shower room to an over-large bedroom, or even converting the end of a landing or corridor into a shower room. Before embarking on such a bathroom design, take advice regarding the practicalities regarding pipe runs and drainage when creating a new ensuite or shower room. The available space could be limited, but clever bathroom design can utilise compact fittings and furniture to create a very practical ensuite or shower room.
We tend to use the term ‘wetroom’ to describe a room that doesn’t have an obvious shower tray or enclosure, and where the showering area is pretty open and fully tiled. Technically, a wet-room is a room where every inch is waterproof and where the floor slopes towards the centre drain. UK wet-rooms tend to make use of strategically-positioned screens to contain spray and prevent the toilet and basin getting drenched as well.
A well-executed wet room project can be a great long-term investment … providing every single aspect is done correctly. It should need very little upkeep over the years (apart from meticulous cleaning!) as does away with the need for a screen or enclosure. However, if the tanking fails, or there are problems with the drainage or water seepage, you could be in for a big repair job.
A ground-floor cloakroom is a desirable addition to any home; it doesn’t have to take up a lot of room, clever cloakroom design can make the most of even a tiny space. Think about compact cloakroom basins with integral cabinets, a compact back-to-wall WC and a slim wall cabinet with mirror and lighting. Add a large mirror at the opposite side of the room to double the perception of space.
Using a bathroom planner will make it easier to tackle your bathroom design project. On-line design tools can guide novice designers through the process and of course, are still wonderfully useful to anyone who is fully up to date with bathroom design processes. Even if you don’t want to use an on-line planner, take a few minutes to draw a floor plan of the bathroom, marking out all dimensions (in mm / m), plus window widths, height from the floor and positions of existing soil pipe, shower and taps. Make several copies and always take a copy along when visiting a bathroom store or showroom.

Call us: 0333 011 1717