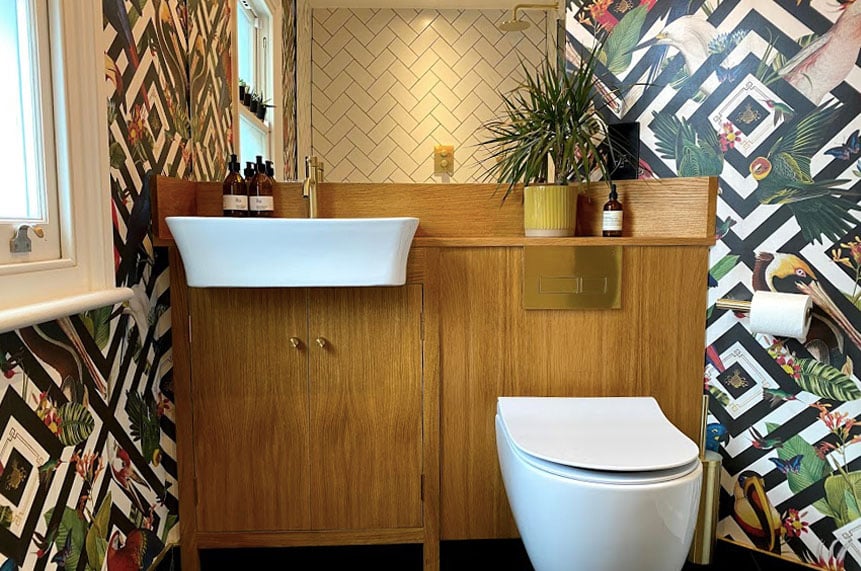

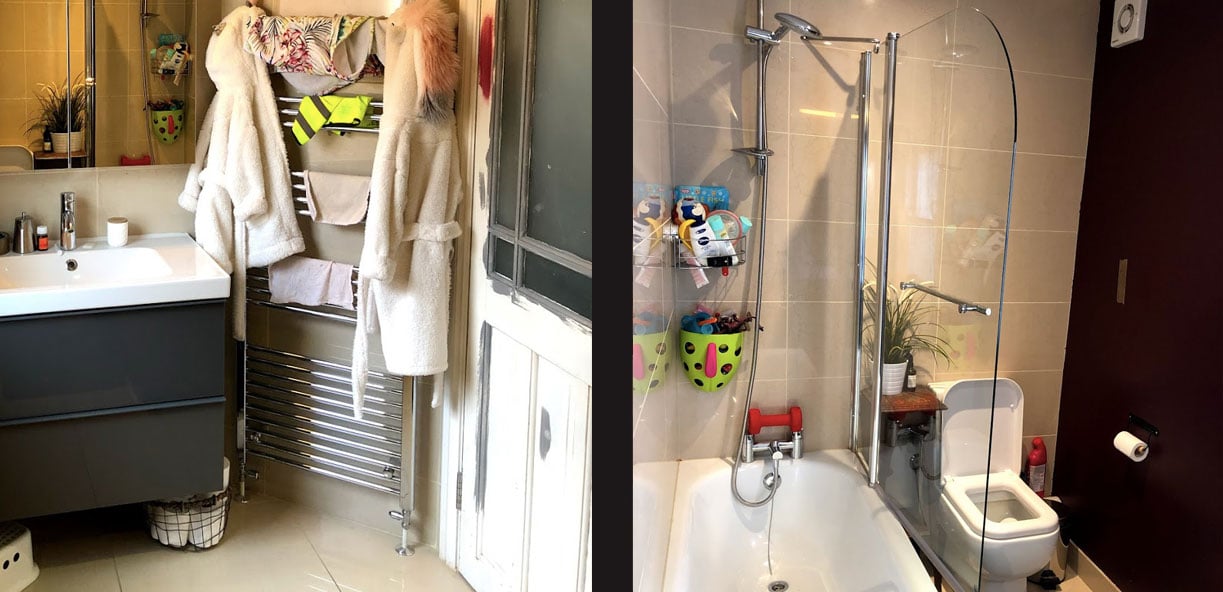
Sean and Anjali had to make speedy decisions regarding their new bathroom - it ended up becoming a requirement of the building works involved with their new kitchen extension. The kitchen extension needed a new steel beam, and that work would damage the bathroom flooring – hence the need to refurbish that guest bathroom, situated exactly above the kitchen.
Planning and budgeting for a bathroom as well as a new kitchen was rather unexpected, but the couple rose to the challenge. With clever and practical advice from our expert design team, they have ended up with a striking and unusual guest bathroom scheme that fulfils all their requirements and was completed within budget too!
It became very clear that the size of the room (1.6m x 3.2m) was generous enough to allow the bath to be moved and positioned at the ‘end’ of the room – opposite the basin and WC. This had the very welcome effect of improving the area of floor space available and also making the bathroom feel much more streamlined and less cramped. It’s a guest bathroom, but also used by the couple’s young children, so the re-positioning of the bath made a huge difference to the logistics of helping little ones get in and out to bathe.
The shower is positioned within the bath, with a gold fixed overhead shower rose, which looks stunning, and there’s also a hand-held wall mounted shower head. Our design team always suggests a hand-held shower for a family bathroom, they are great for hair-washing and also make it easier to rinse and clean the whole area! There was also internal wall space to include an integral storage alcove. The perfectly plain glass shower screen extends over half-way along the bath and contains every last drop of spray.
Anjali chose bespoke cabinetry to house the basin and back-to-wall WC, it has been designed and built to fill the whole width of the room and was by far the best solution for this particular layout. The upstand behind the basin and WC is also in timber, and matches the top surface, which enhances the sleekness of the design.
The tiles are a feature in themselves … simple white Metro style tiles installed in a herringbone pattern for the bath-shower walls, and also used for the bath panel too. Tiling a bath panel is a very practical option and is often suggested for non-standard sized baths and awkward proportions. Black hexagonal floor tiles are a very neat choice for the flooring, pulling the whole scheme together and adding to the geometric elements added by the wallpaper.
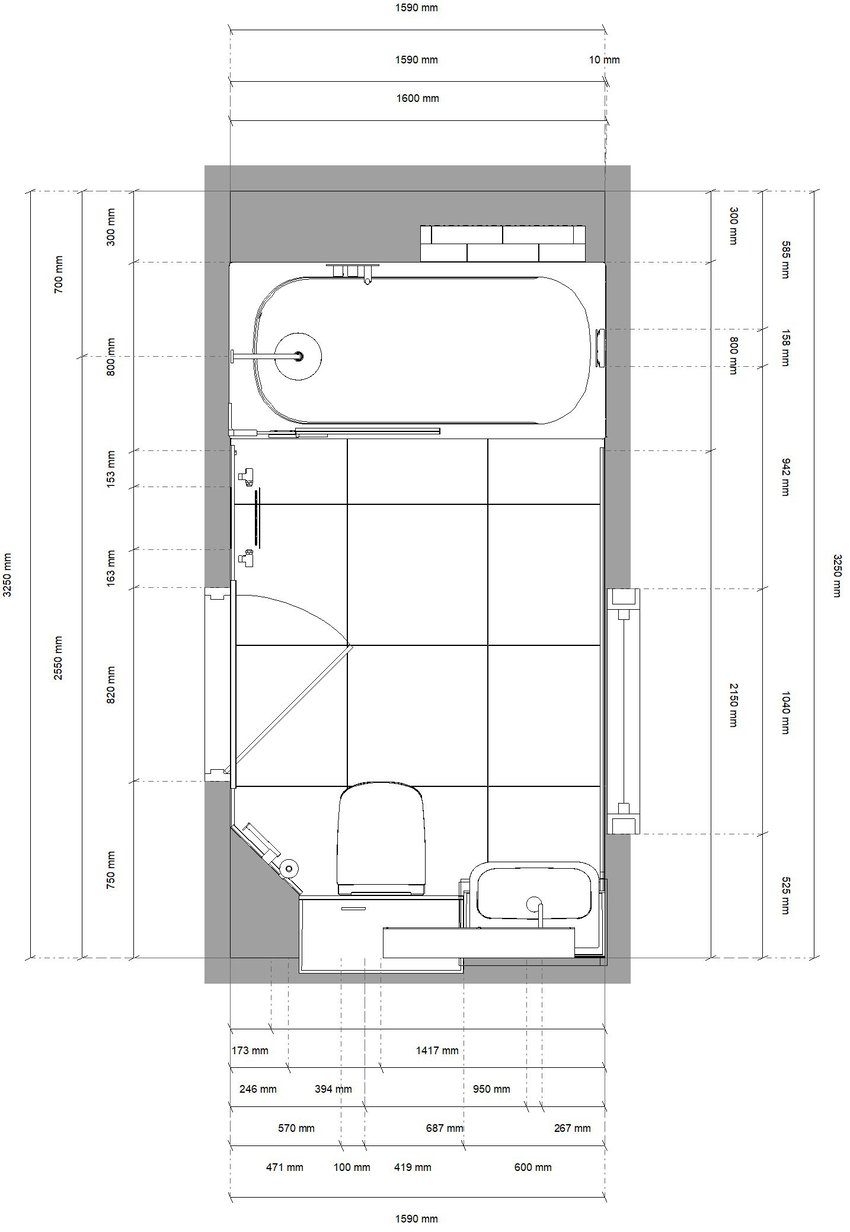

This bathroom is likely to go down in Foam & Bubble’s history as one of our absolute favourites! The neatness and accuracy of the layout is very admirable and it’s admirable how a haphazard and cluttered bathroom has been streamlined and gained a very useful amount of floor space. The star of the show, needless to say, is probably the wallpaper (It’s Geometric Aviary by Divine Savages). That choice is a perfect example of how a dramatic design can transform a well-planned bathroom. The tiles and furniture are timeless choices in classic finishes and colours which will last a lifetime – and allow for a change of wallpaper in years to come!
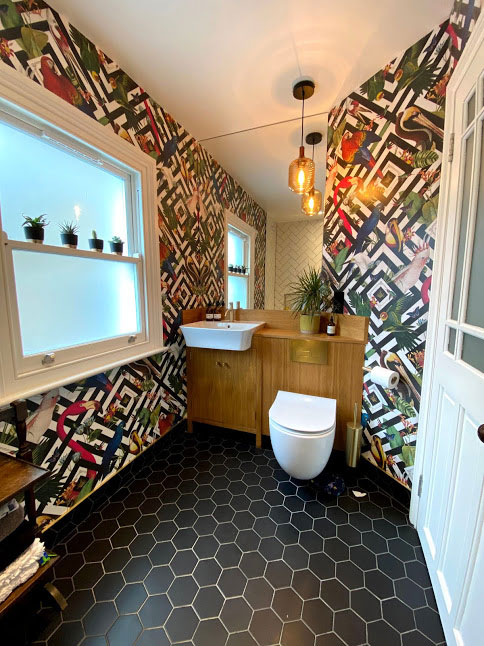
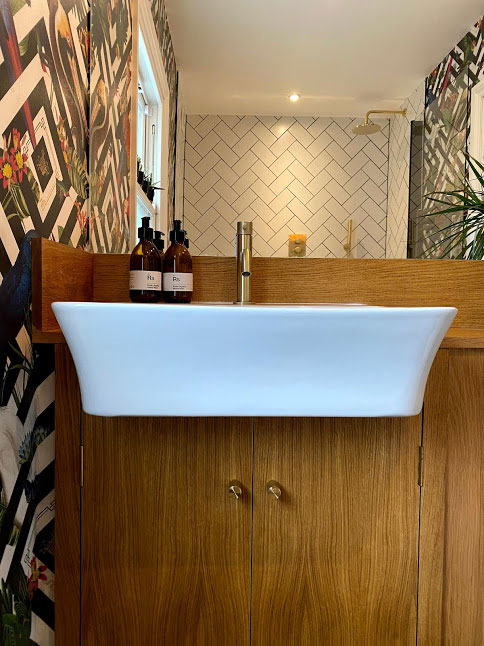
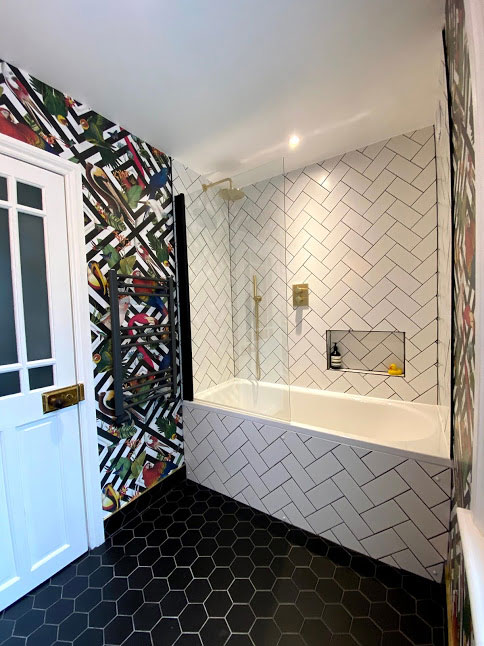
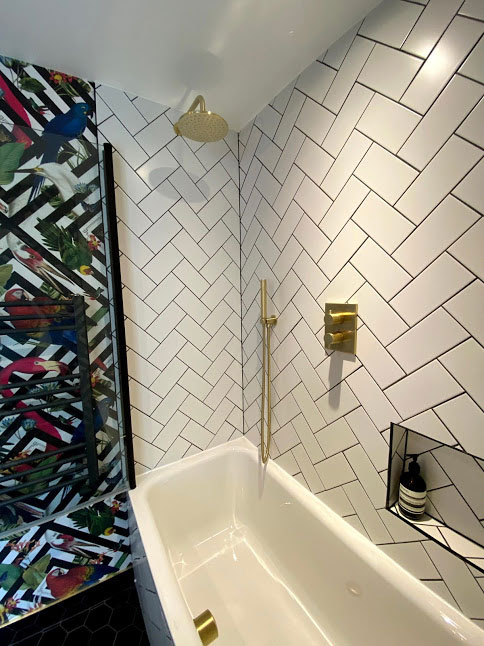

Sean M.
Call us: 0333 011 1717