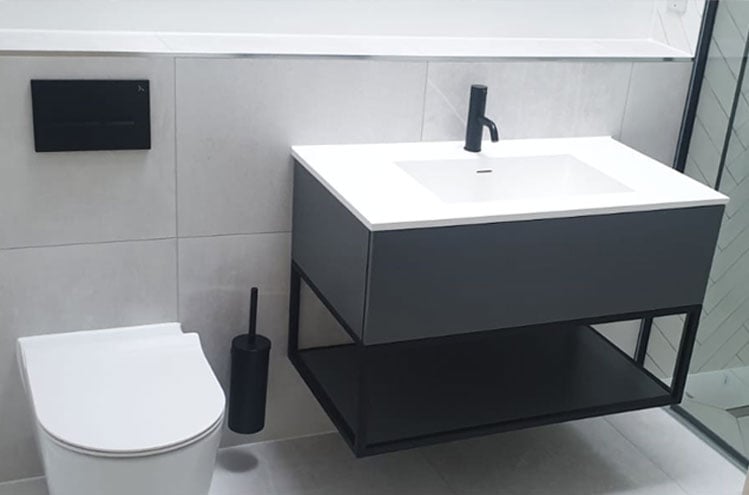

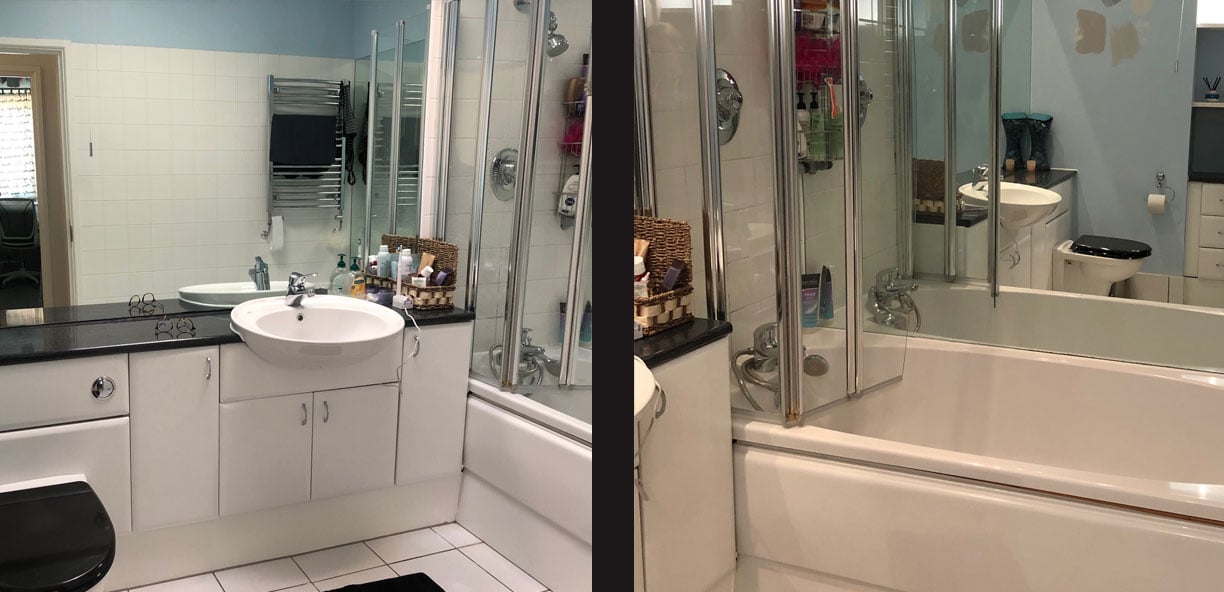
Arianne has lived in her flat for about ten years and felt that it was time to smarten up the bathroom, which was starting to feel old-fashioned, cluttered, and outdated. Inspired by some beautiful shower rooms she had seen on the Foam & Bubbles website, she decided to take the plunge and go for a full scale transformation.
The priority for Arianne was to get rid of the bath in favour of a streamlined walk-in shower. This, she felt, would be more practical and appealing, as well as enabling her to include some proper storage. Naturally, we were very pleased to be asked to come up with a new design for the bathroom!
As one of Arianne’s priorities was to make the room appear as spacious as possible, whilst still maintaining full practicality, we were all happy to agree that this idea would be best addressed by installing a walk-in shower and removing the bath altogether. We don’t always suggested foregoing a bath, but in Arianne’s situation it was something she had already prioritised as the best way forward.
Our designer came up with a layout that fulfilled the bath vs shower situation, and which also meant that the WC, basin and shower fittings remained in the same positions, and that a wet-room floor would more easily be installed. That was welcome news – no major (and potentially costly) re-arrangement of plumbing and pipework would need to be scheduled for the project.
A wall-hung basin cabinet was suggested, and a tall towel radiator to keep the room warm and cosy, as well as airing the towels. The room measures 2.8m x 1.8m with an alcove behind the door and no window to take into account. However, don’t worry, there is a skylight to ensure the room feels pleasant and has natural daylight! The additional of a false half-wall behind the WC and basin not only disguises all the pipework and cistern fittings, it provides a storage/display shelf, and frees up wall space for a dramatic mirror. The was also the space and opportunity to build integral recessed storage shelves within the showering area too – perfect for all the shower gels and soaps. Large format tiles on the floor and basin/WC areas enhance the feeling of space, and small Metro-style tiles installed in a diagonal herringbone pattern add interest to the walk-in shower area.
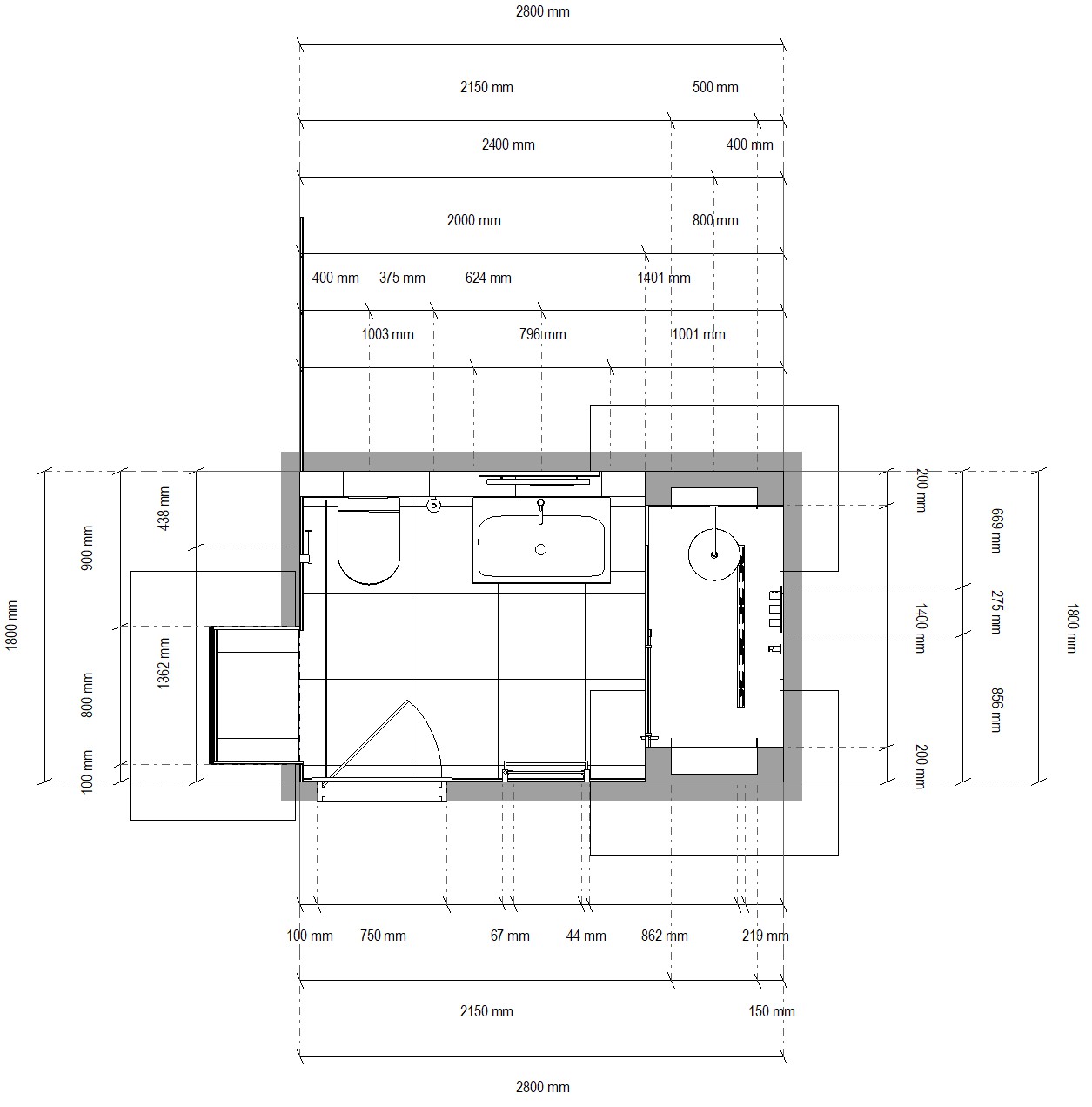

A very sophisticated walk in shower room that looks elegant and which will be very easy to keep clean and neat. The wall-hung cabinet provides excellent storage space, and the alcove/shelf arrangement on that wall means there is room for a decorative mirror and a vase or two. At some stage in the future Arianne could perhaps add a slim mirrored cabinet! We love the shower enclosure too – the black framework looks totally contemporary and very dramatic.
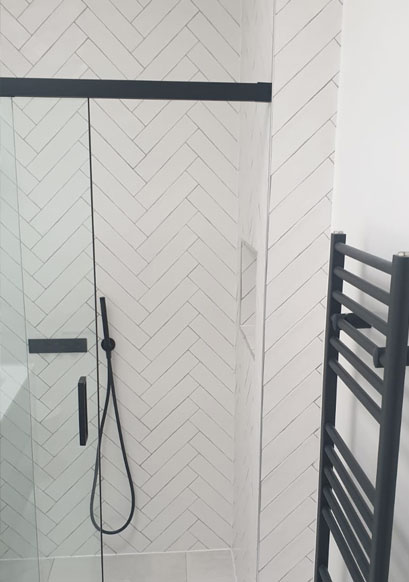
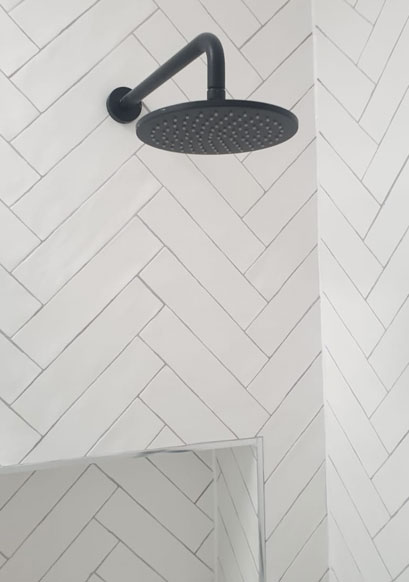
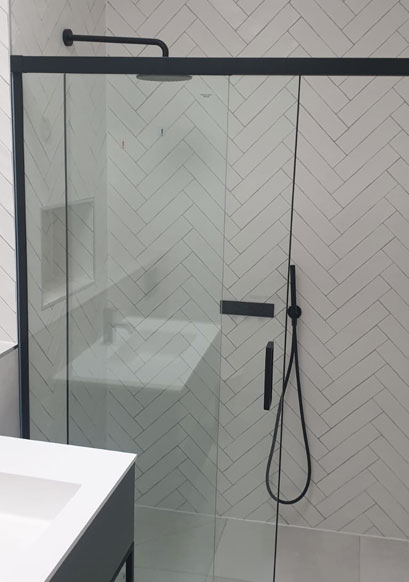
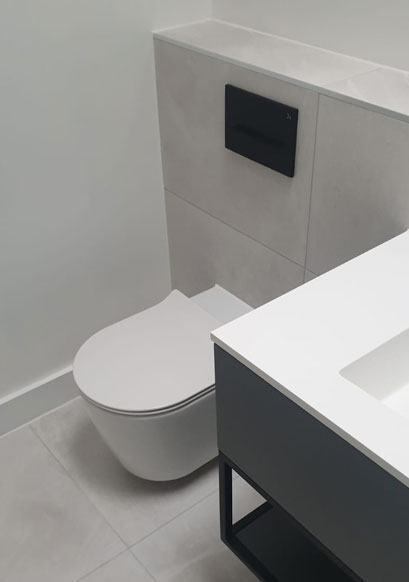

Arianne B.
"Loved the service from F&B - from the initial call where I was able to explain my bathroom vision and they put it into a 3D model so quickly, all the way though to co-ordinating the build so I didn’t have to do any of the stressful admin!"

Call us: 0333 011 1717