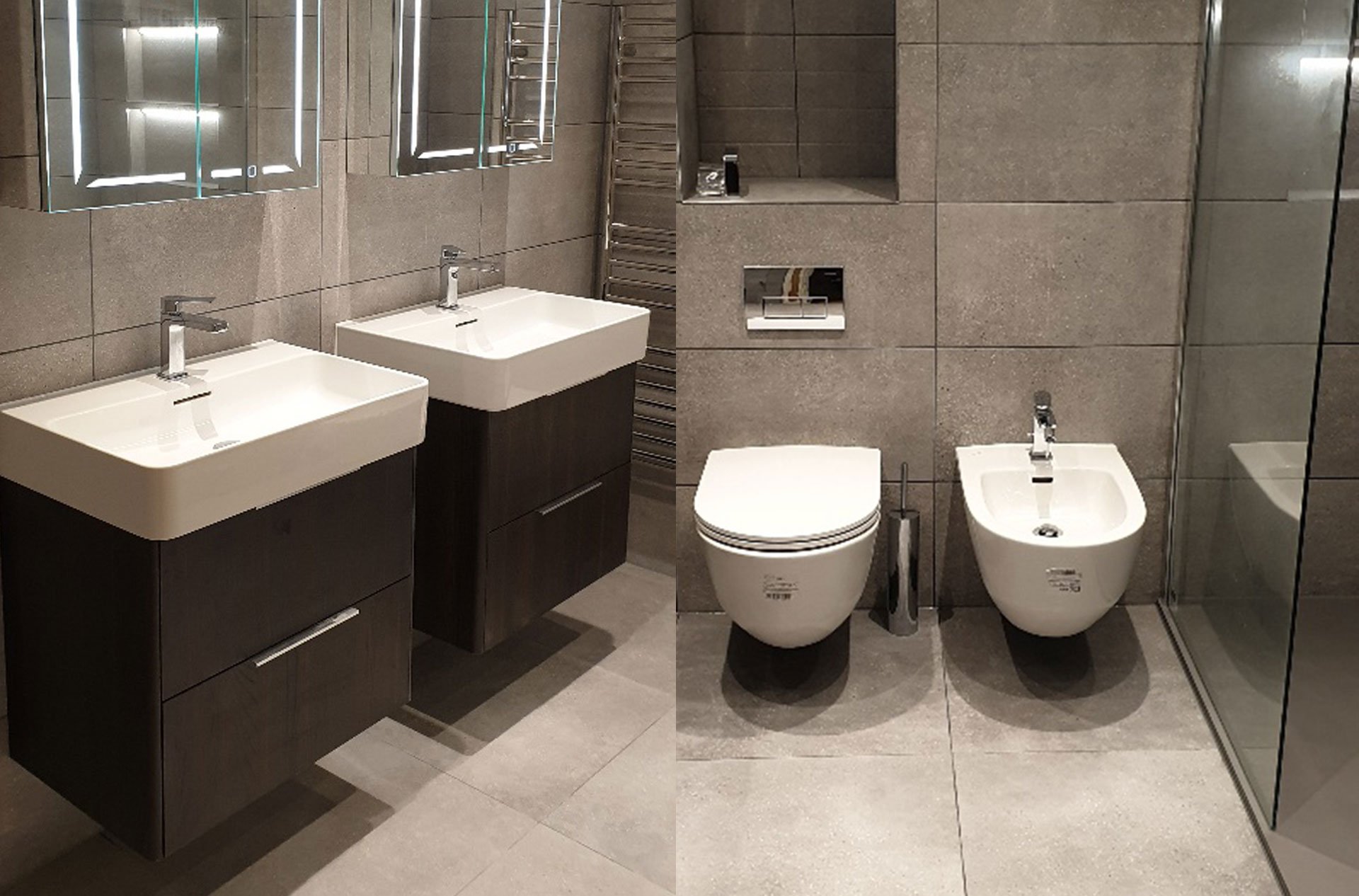
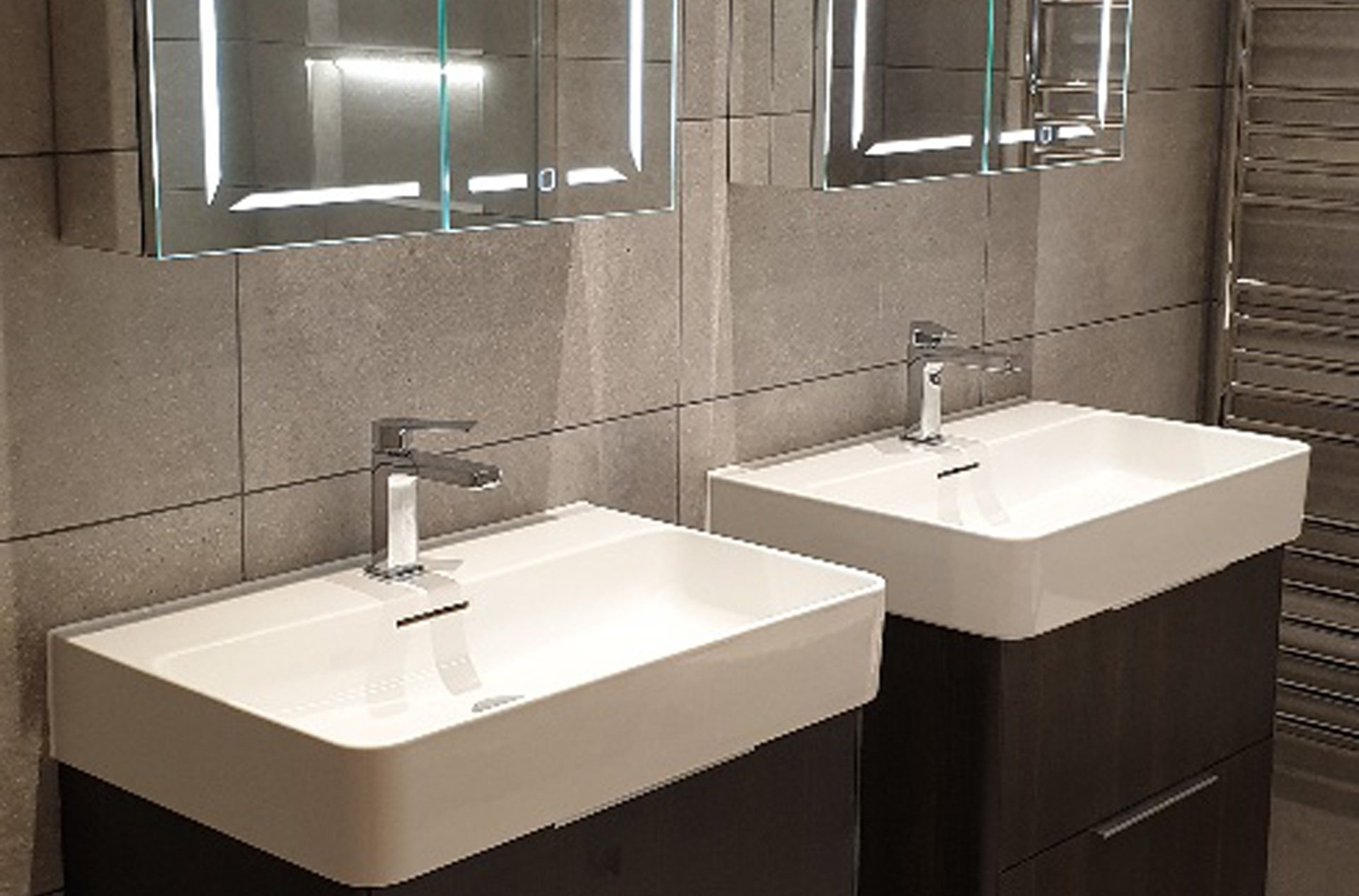
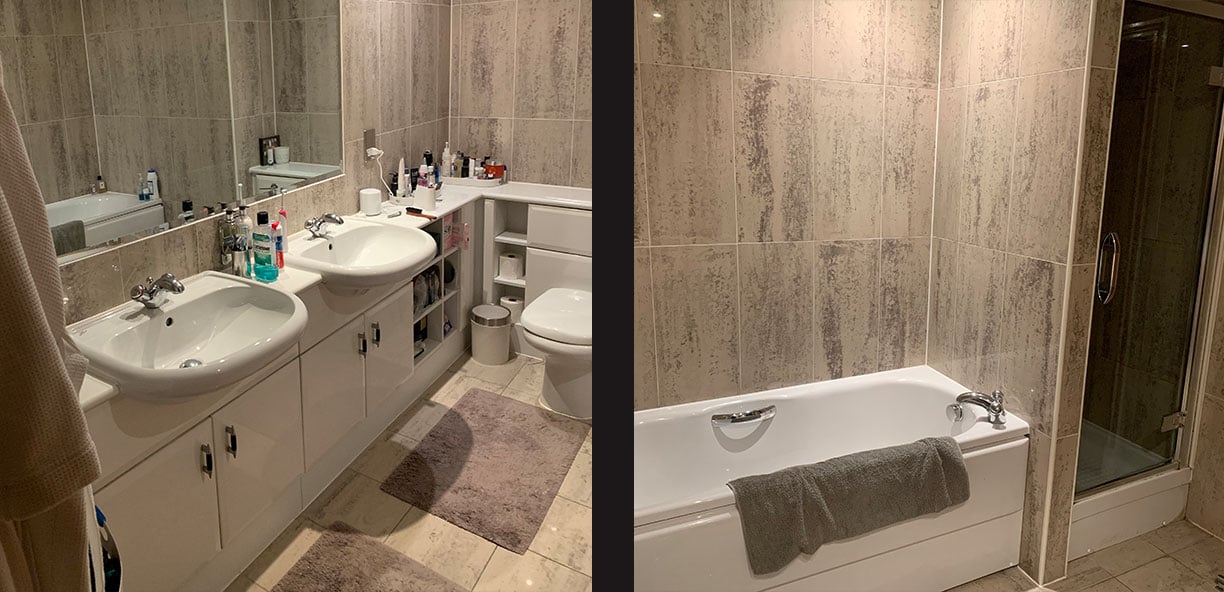
Stephen’s ensuite bathroom needed a complete makeover… the existing fitted furniture looked rather dispiriting, the tiles were heavily patterned and overpowering and what he really wanted was a pair of walk-in showers rather than a bath …
Happily, there was enough space available to accommodate everything on Stephen’s wish-list, which also included either a double basin or a pair of basins, wall hung sanitaryware, mirrored cabinets and new lighting.
The overall aim was to gain a gorgeous ensuite shower room that had streamlined looks, practical storage and a luxurious feel.
The ensuite bathroom was generously sized, measuring 3m x 2.7m, so our designer was confident that he would be able to create a layout that fulfilled all Stephen’s requirements. The decision had already been made to remove the existing bath in favour of a double-walk in shower with a central walk-in entrance. Once that idea had been addressed, the rest of the design flowed naturally around that concept.
A sense of symmetry was important for this ensuite shower, and the fact that Stephen wanted to include both a WC and a bidet was a great decision, as it meant that all the wall space was used logically … two vanity basins and a tall cabinet on wall, a wall hung bidet, WC and radiator on another, and of course, the double-entry shower on another. The wall hung WC and bidet are a great choice, as always, wall-hung fittings enhance the look of the floor area, are easy to keep clean, and simply look more streamlined than a floor-standing fittings and cistern.
Large format tiles are used horizontally throughout the room, and add a different emphasis to the tall-and-narrow dimensions of the radiator and storage cabinet. Recessed shelves above the WC and at each end of the showering area provide maximum shelf space without protruding into the room. The frameless shower panels also add a spacious feel, as does the minimal-height shower threshold and very discreet shower drain.
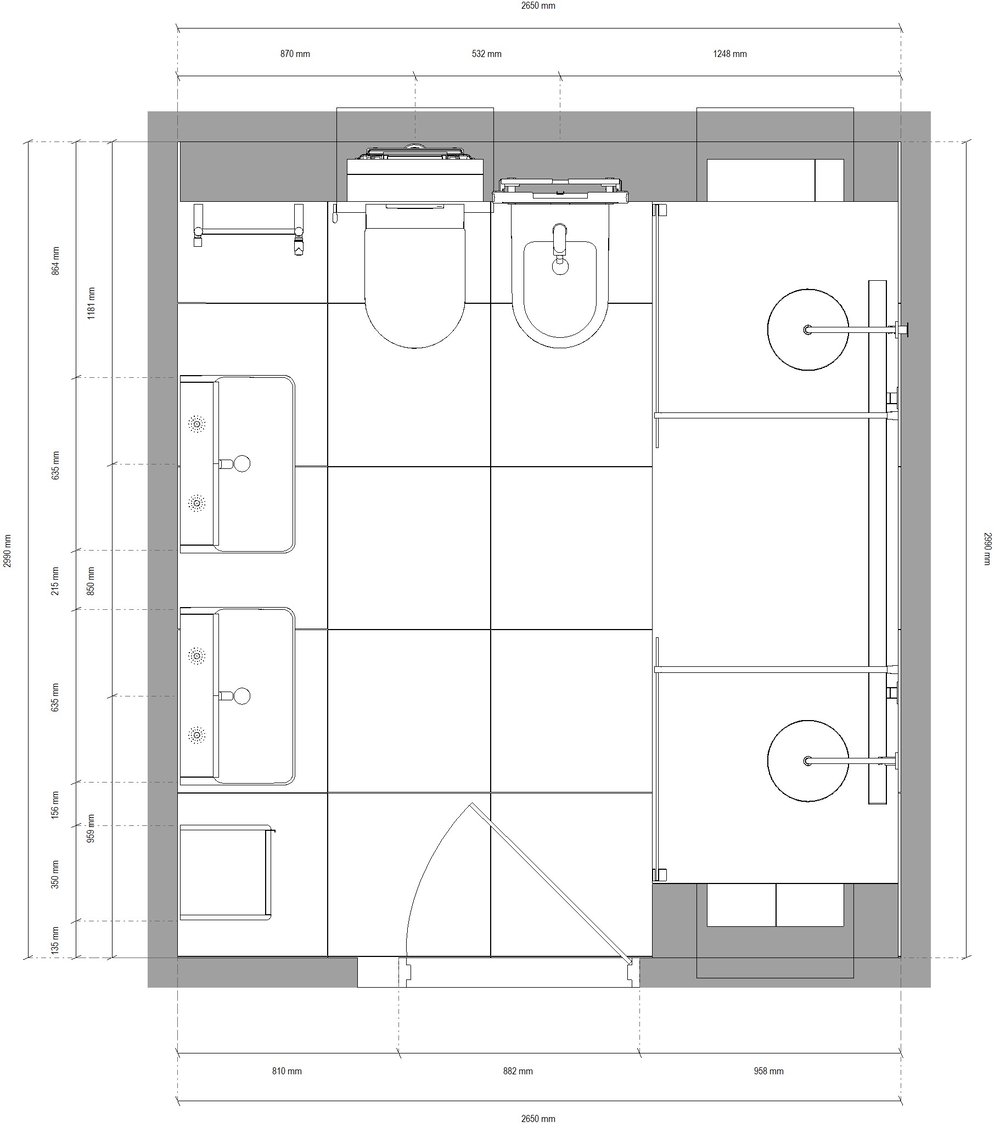

A dreary bathroom has been transformed into a ultra-stylish double shower room, with an air of elegance and space. This room has no window, but that barely registers, as there are new LED spotlights and each mirrored cabinet has integral lighting. Keeping the colours neutral, apart from the dark wood finish of the cabinets was a clever design decision that adds to the success of this scheme.
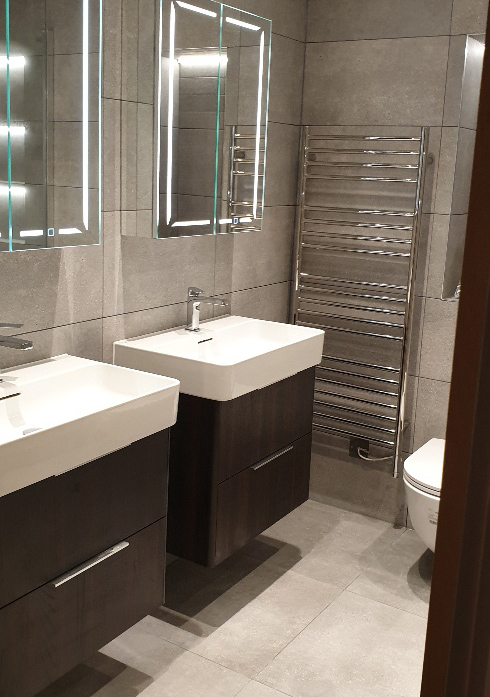
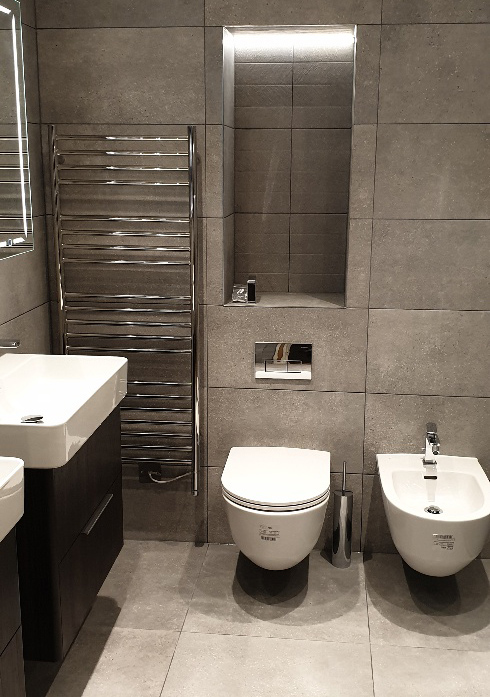
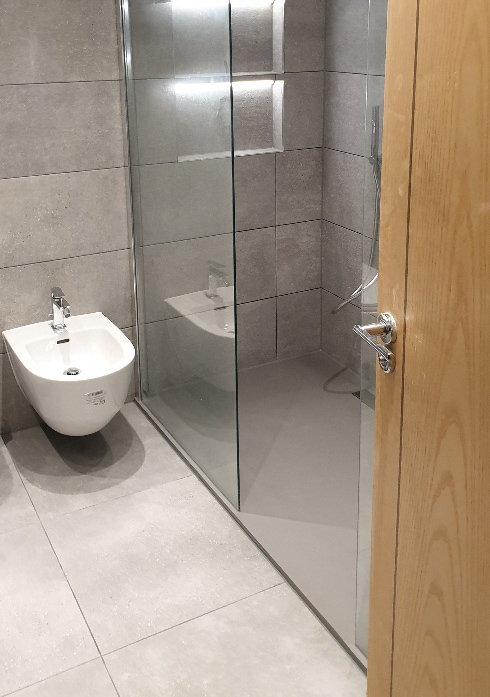
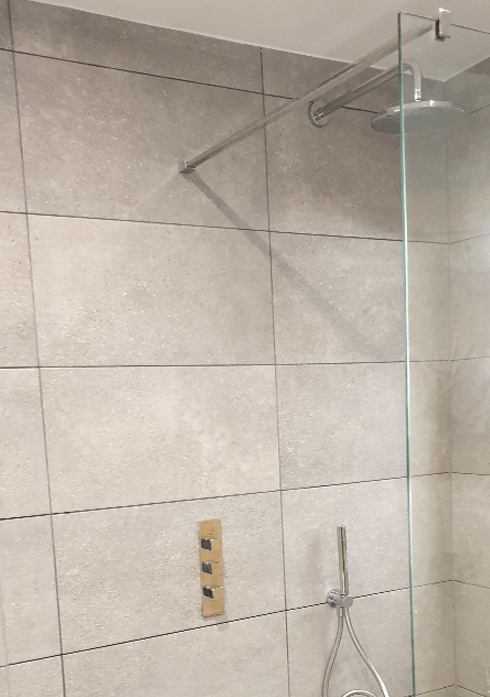

Stephen L.
Two Perfect Bathrooms
"We had two bathrooms installed, one after the other. We agreed a plan (design), a price and a start and finish date. Foam & Bubbles started and finished on time, came in on budget and there was no snagging. Just two perfect bathrooms! I cannot recommend them highly enough!"
Call us: 0333 011 1717