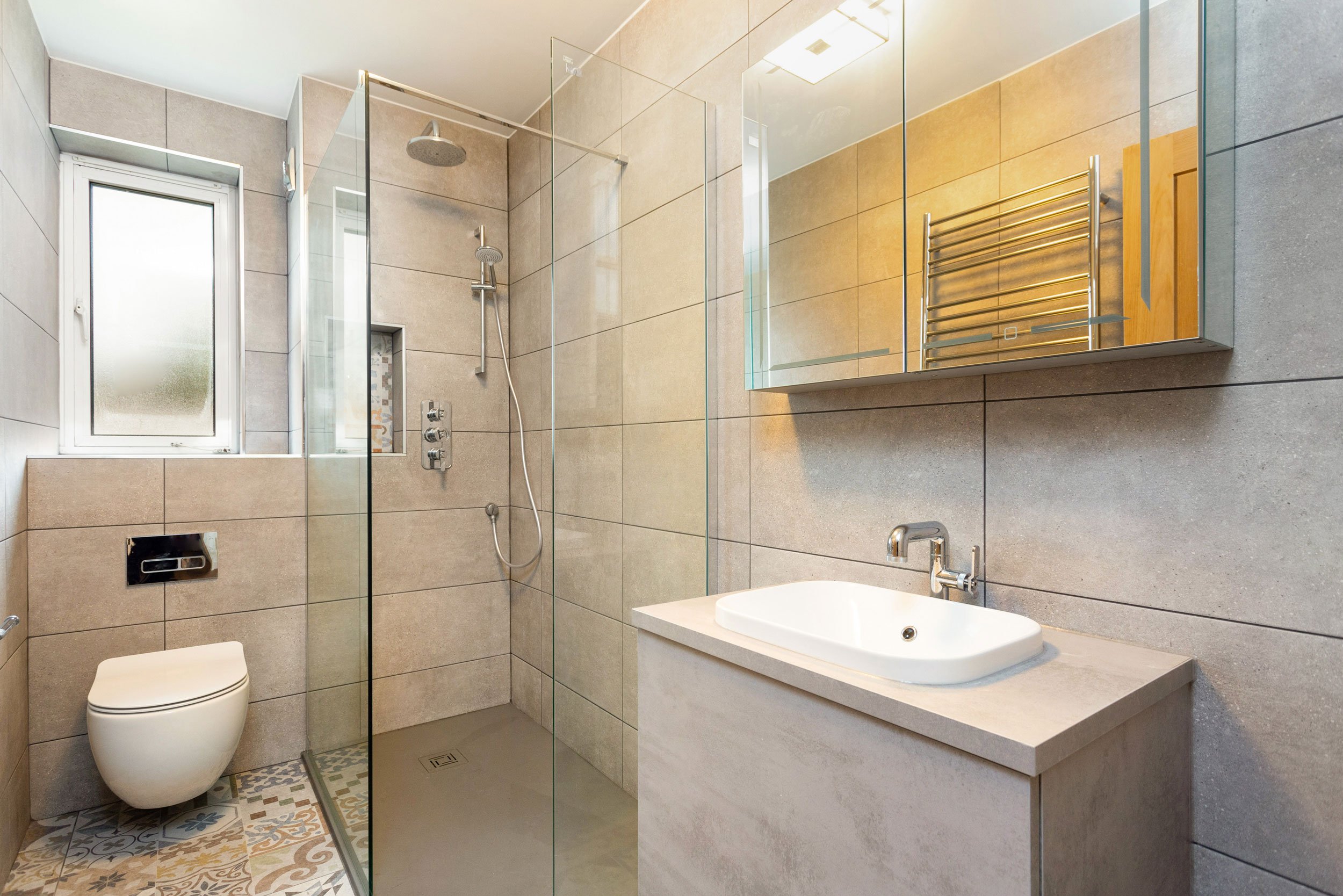

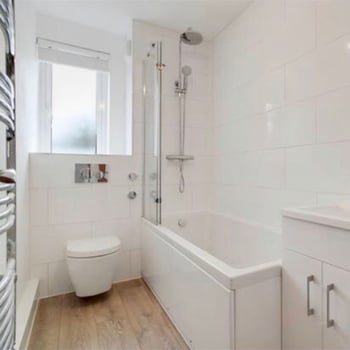
Our client's ‘new’ flat in fact needed complete refurbishment, and he knew from the outset that he would have to make some serious design decisions in order to update the very plain and ordinary white bathroom.
There seemed to be little scope for altering the layout of the bathroom. The positions of the WC, window and bath were logical, and as the room is long and narrow, rather than square, it was sensible to work with the existing layout, regarding plumbing, rather than changing too many things around.
The bathroom has fairly standard dimensions, although the slightly long and narrow space meant that we had to work within some boundaries. The first design discussion was whether or not to keep the bath. To Jason, the answer to that question was obvious! His decision was to have a luxurious and spacious walk-in shower area, rather than compromise with a slightly cramped bath with over-bath shower. We agreed, needless to say, and set about sourcing suitable shower fittings, panels and a discreet shower tray.
The shower decision made, we could then move on to finding a suitable basin and vanity cabinet. Because we were doing away with the bath, it meant that there was a little more space available for a stunning vanity cabinet and larger basin. We also included a generously-sized mirrored wall cabinet.
There are several elements here that make this bathroom appear larger and more spacious … the use of large-format tiles in a horizontal pattern rather than a vertical installation accentuate both the length and width of the room. The patterned floor tiles add visual interest, and the frameless shower panels keep the look light and airy, without the visual confusion of frames and trays. The mirrored cabinet also bounces light back into the room. All in all, this bathroom design makes the most of every single inch of wall and floor space, whilst adding colour, pattern and texture to the room.
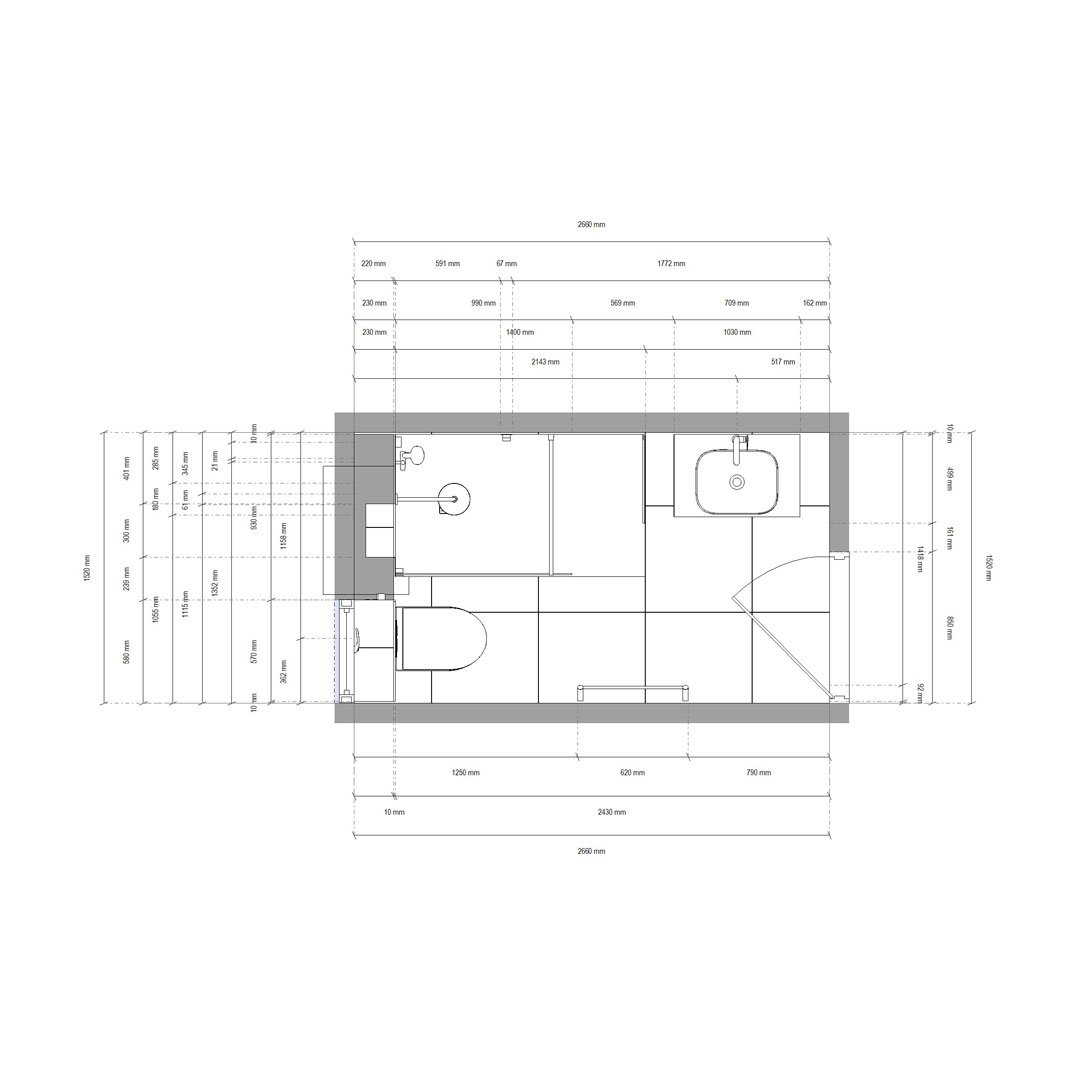

The transformation of this bathroom is astonishing… the choice of patterned floor tiles is clever, adding visual warmth and interest – the tiles are also complimented by the roller blind and the lovely warm shade of the oak door. The wall-hung WC and cabinet, together with the walk in shower emphasise the wall space too.
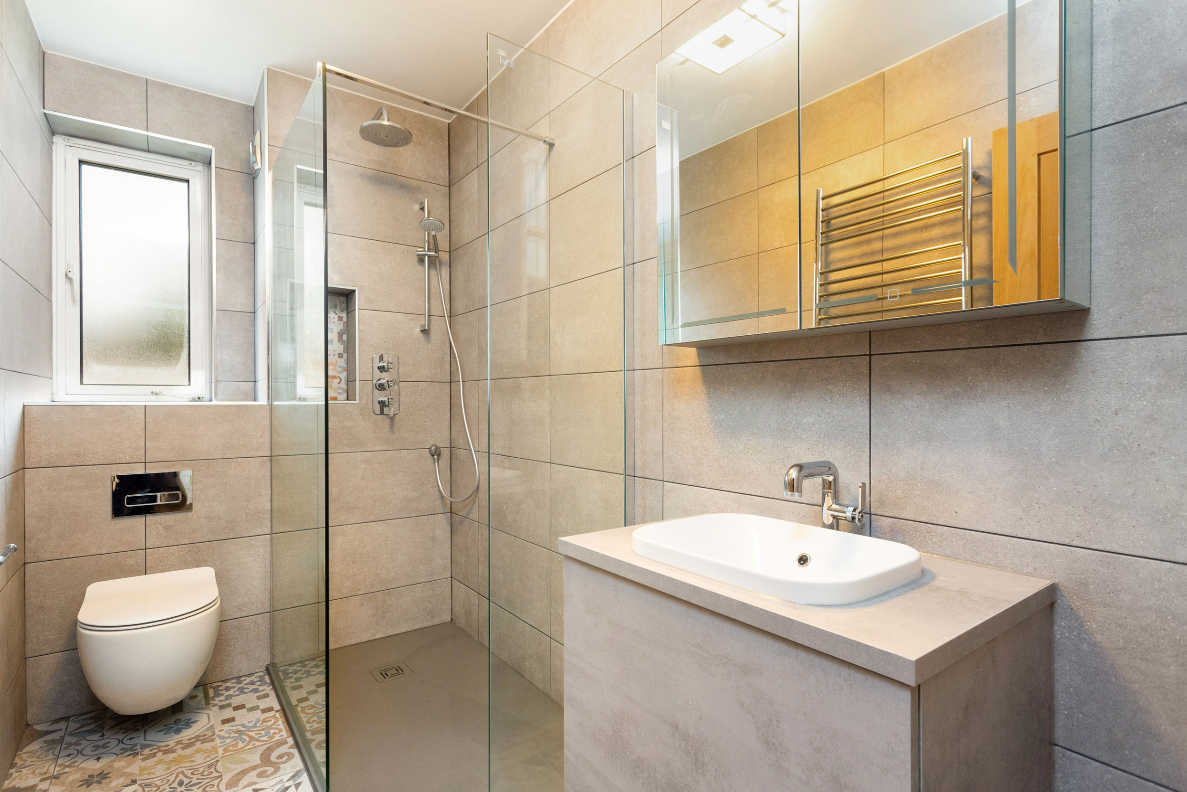
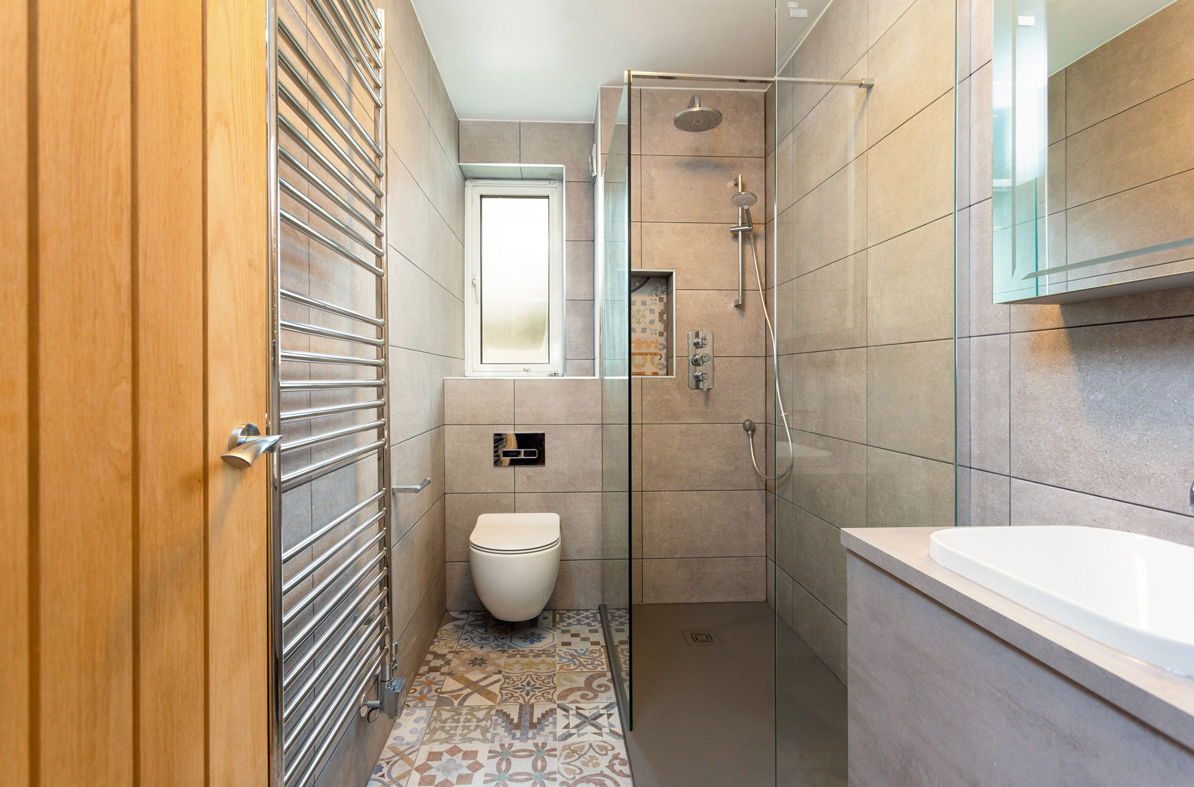
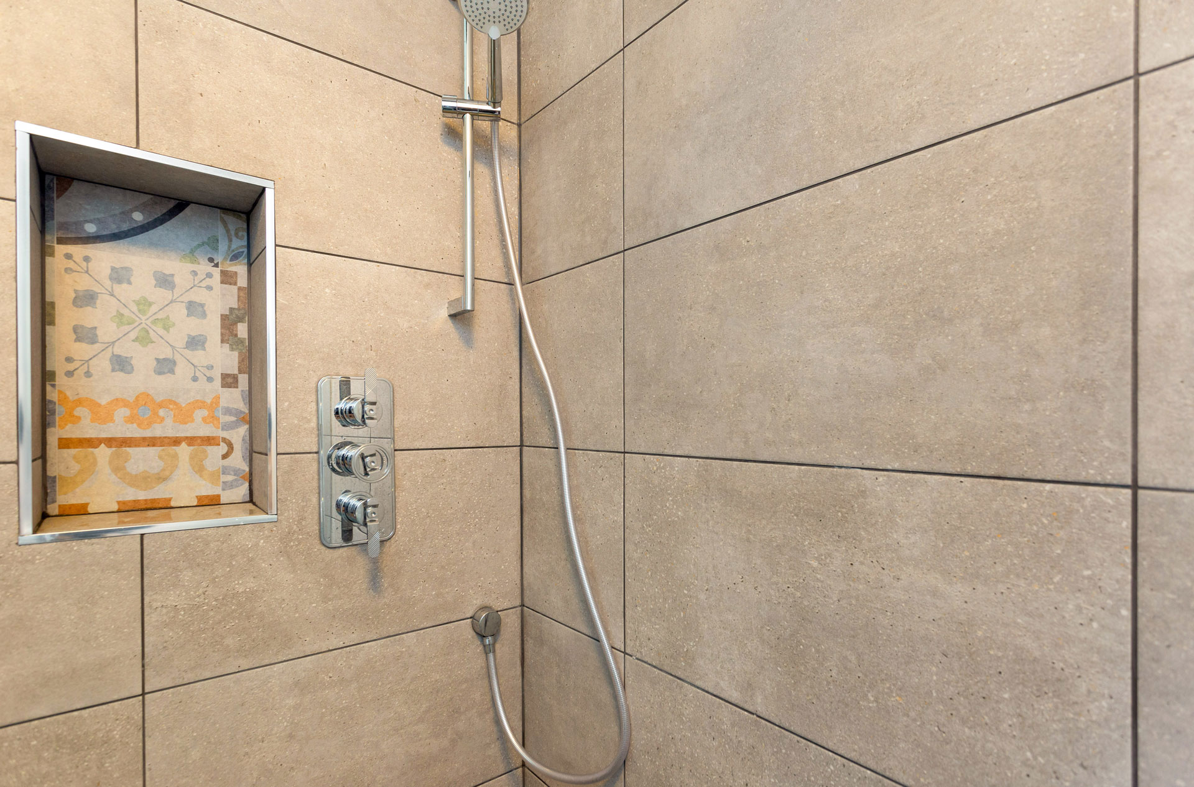
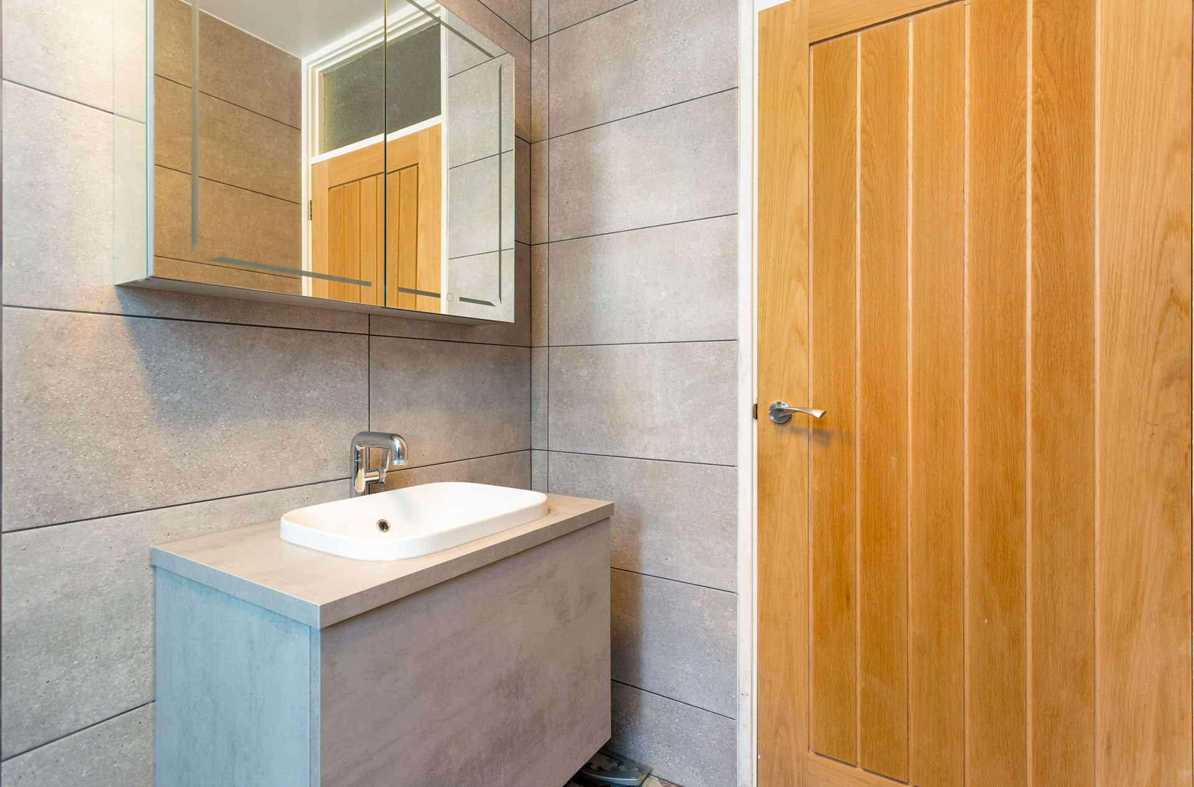

Jason
"Great experience with the designer- good quality installation."

Call us: 0333 011 1717