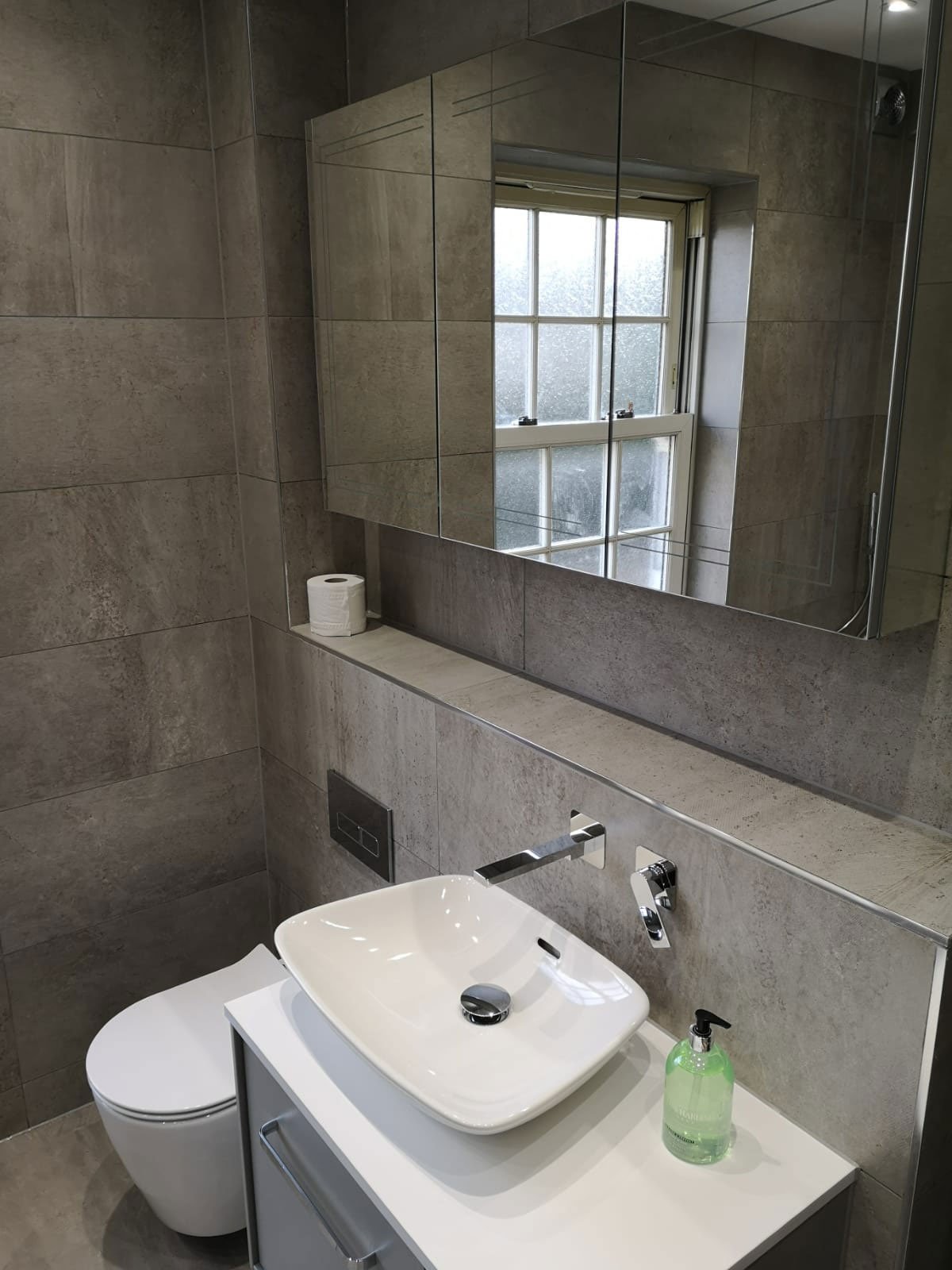
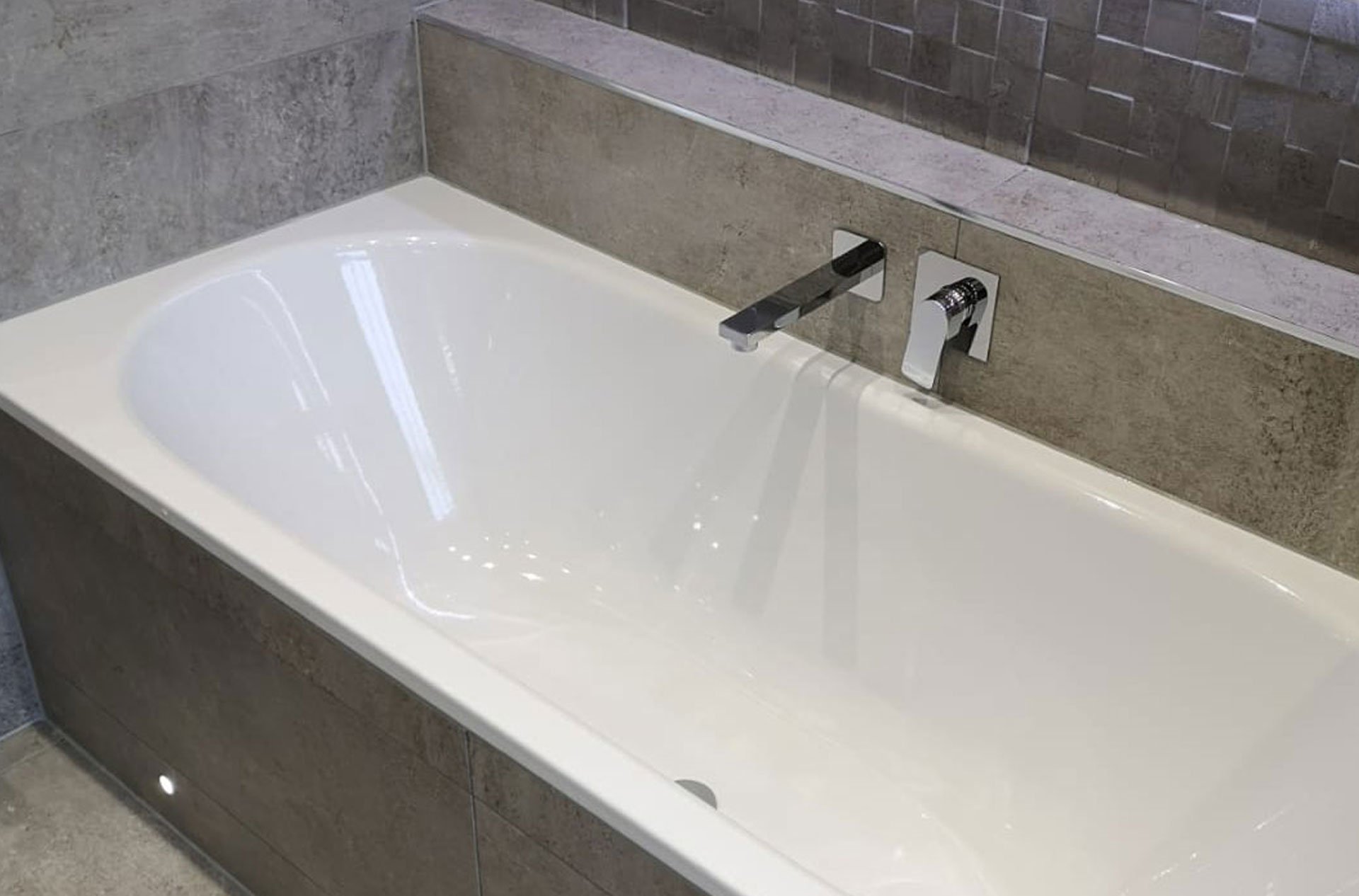
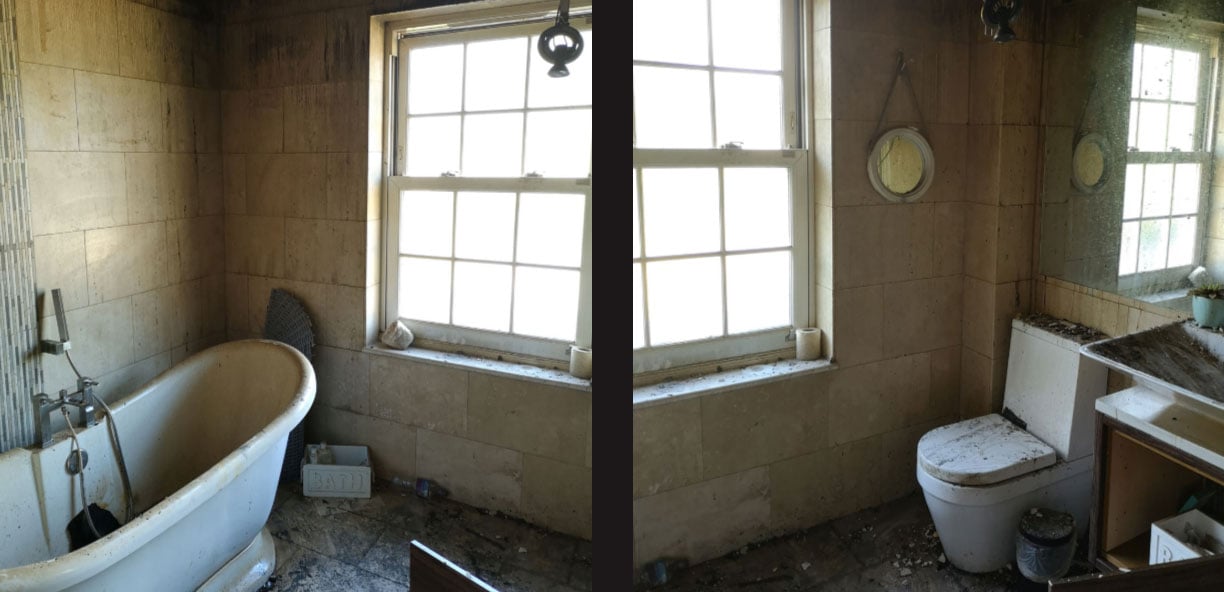
After his bathroom suffered fire damage, Parneet had to make some pretty quick decisions to get a new bathroom installed so that his home could be fully functional once again. We knew that time was of the essence, so started drawing up plans straight away – based on the existing layout and facilities of the damaged bathroom.
Parneet wanted the new bathroom to be high quality, with certain features such as integrated lighting, some built-in alcoves for storage, and the whole room was to be fully tiled. We leapt into action immediately, and suggested a grey and chrome colour scheme.
As Parneet had been happy with the original bathroom, we had a good head start on the layout. The original bathroom had an oval freestanding tub, which was perfectly lovely, but our design team looked at the dimensions of the room and were able to suggest adding a wet-room style shower – just by shifting the bath along a little! Parneet loved this idea, and so we drew up plans to box in a new, standard-sized bath, and to create a half-wall at the end of the double-ended bath to define the shower-wet-room area. The basin vanity cabinet is opposite the bath, and the WC is opposite the shower.
False walls are included to hide all the plumbing, and there is a very handy built-in alcove shelf within the shower area too – just right for all the lotions and potions! The shower has a fixed overhead rose, with controls situated just below the shelf, so the overall look is very sleek and tailored. Ambient lighting runs along the side of the bath – it can be left on at night to illuminate bathroom visits. The overall colour scheme is natural stone grey, paired with chrome for the fittings. Added interest is introduced by the way of the textured tiled panels above the bath and in the alcoves. The basin area is a particular triumph, with a wall-hung cabinet teamed with a bowl-style basin and wall mounted fittings. There’s a shelf above, thanks to the false wall and above that a very striking mirrored cabinet. Parneet was delighted with our design suggestions, which went a long way to making up for the loss of the original bathroom!
.jpg?width=2300&name=Parneet-floorplan%20(1).jpg)

We are as delighted as Parneet is with this bathroom. It has everything – the ultra-desirable separate bath and showering space, plus storage and mirrors, as well as completely hidden fittings and bespoke, built-in alcoves for accessories and display. His choices of tiles, to include textures and pattern are highly successful too.
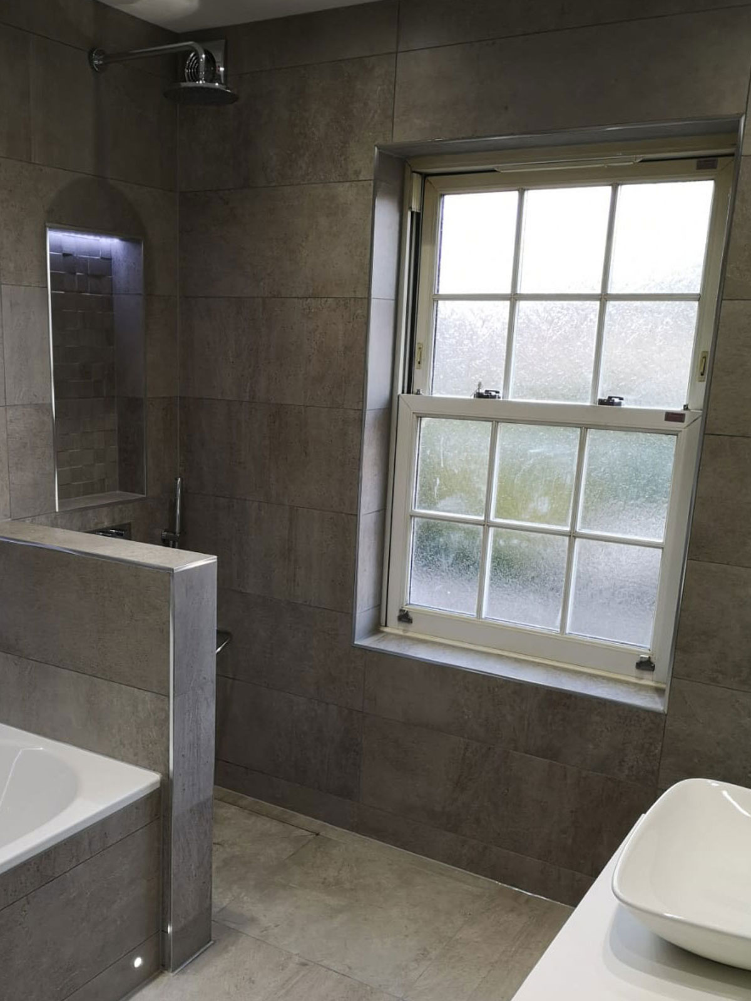
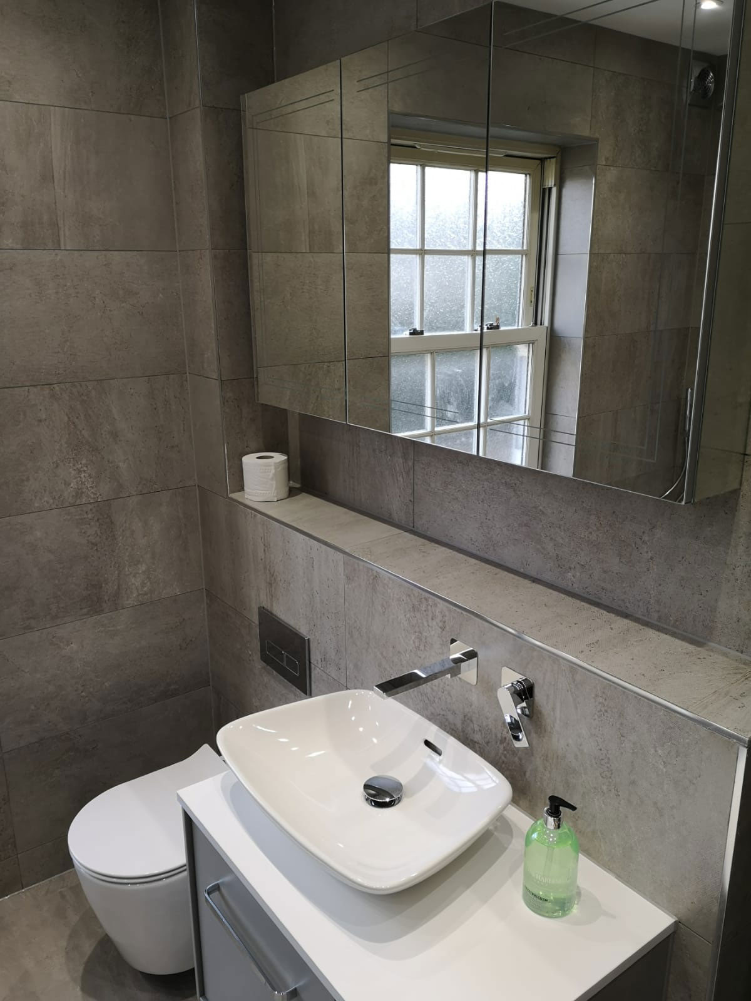
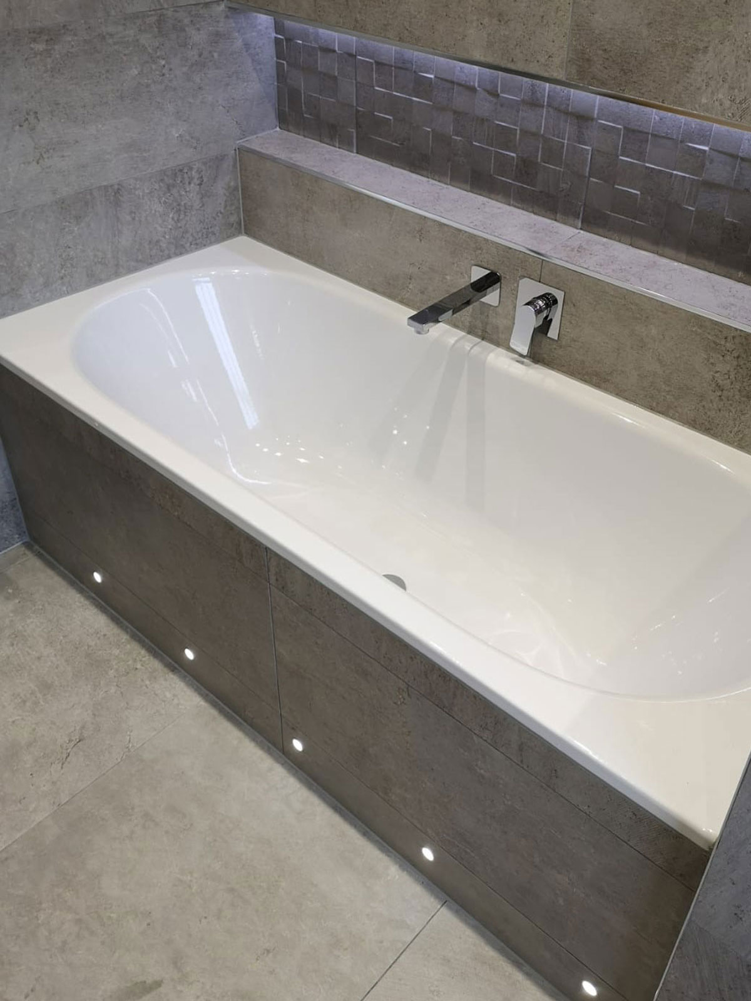
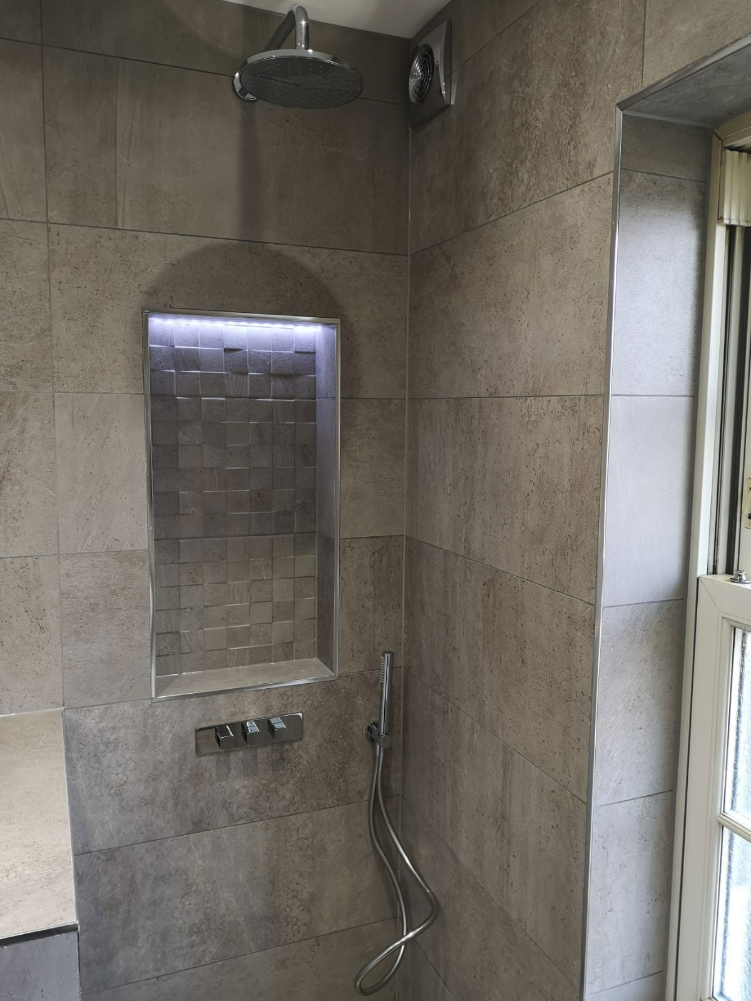
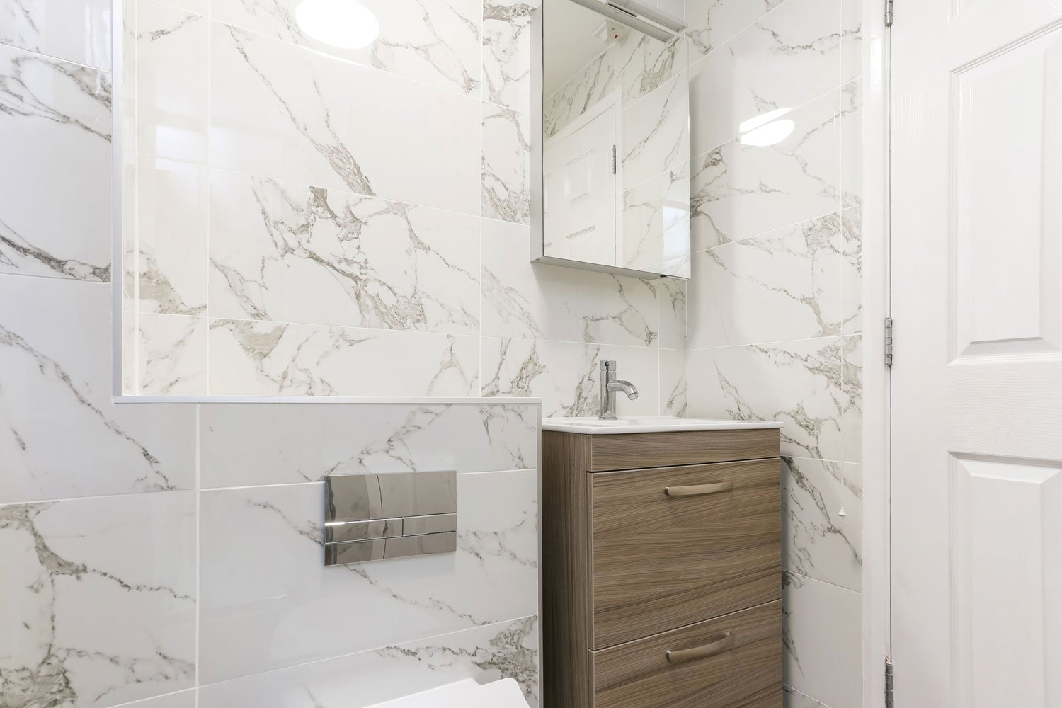
Parneet S.
Call us: 0333 011 1717