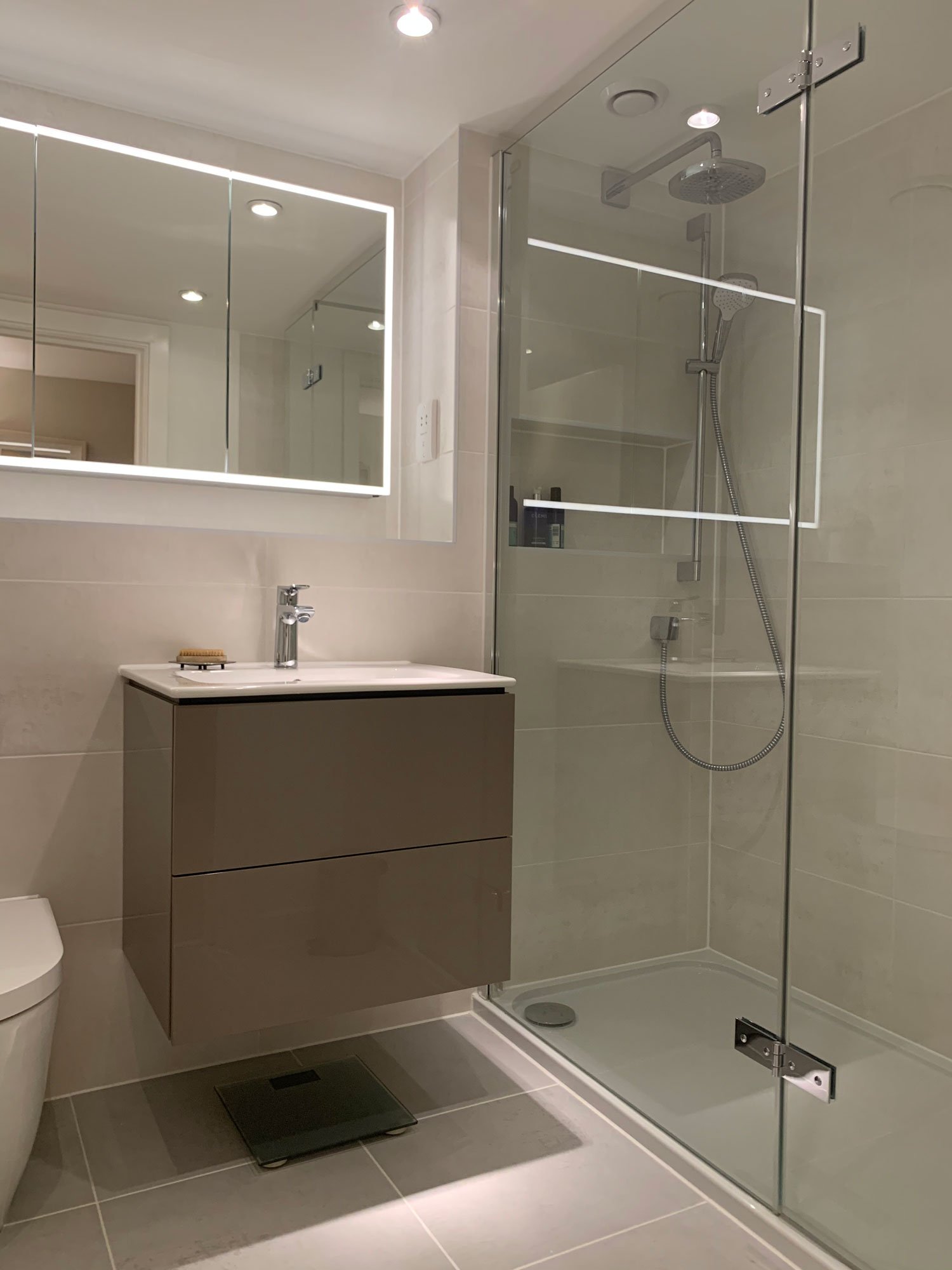
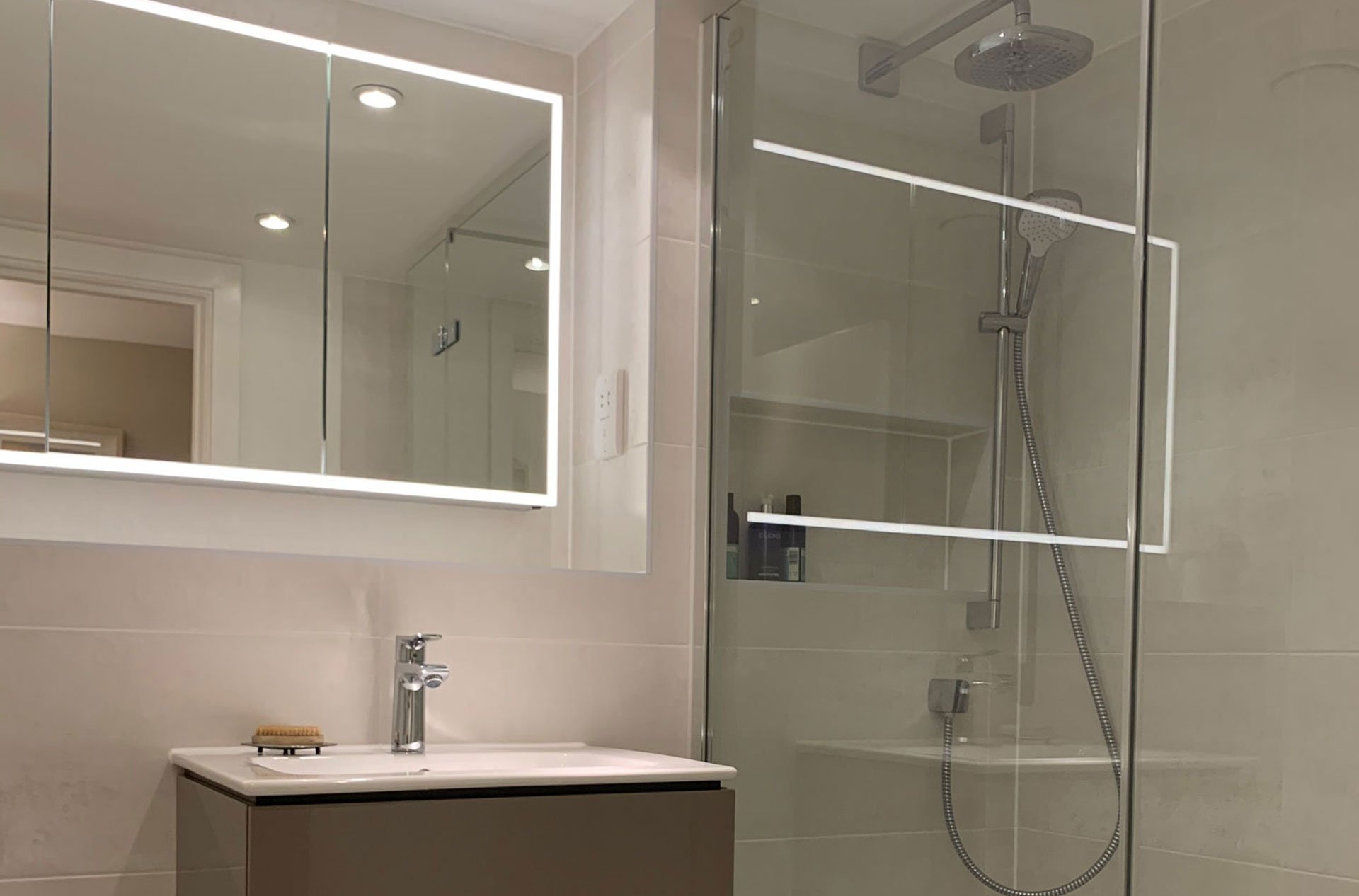
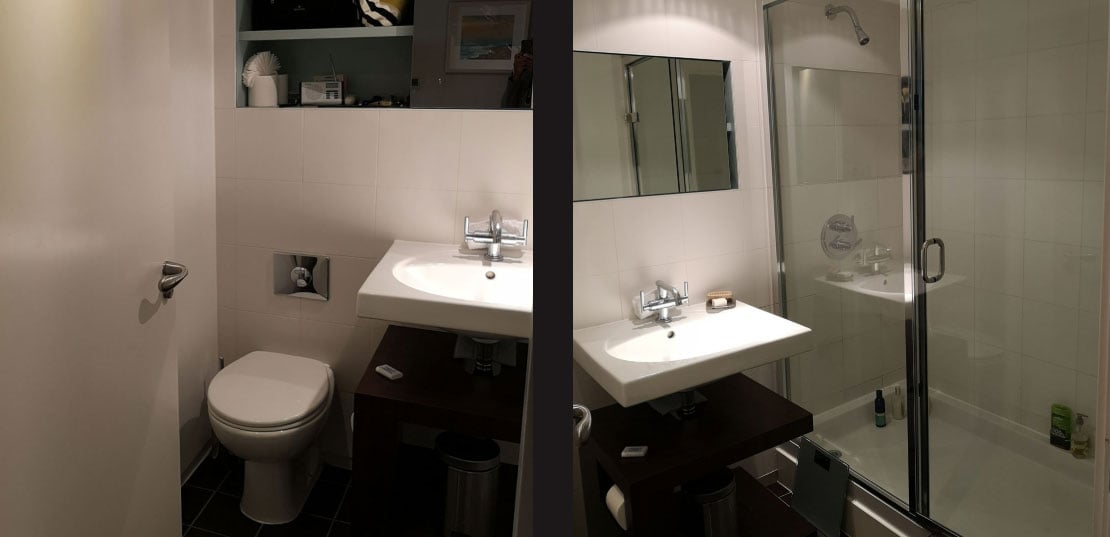
Our client has been living in the two-floor apartment for around 11 years, and realised that it was high time for a brand new look and re-style for the ensuite bathroom. He had not visited any showrooms or even seen any particular brands that he was interested in, so after visiting the Foam & Bubbles site he decided to ask us to design and organise the whole project. In our original Design Briefing Call he described the issues that would have to be overcome:
In a nutshell we were tasked to improve and streamline a dated, damaged and unappealing bathroom!
Our client wanted us to come up with a design that would look elegant and add a sense of light and space into what was a small room, measuring 2.21m by 1.91m. He wanted a contemporary look that wouldn’t date, and which included high quality fittings. Aesthetically, he favoured a calm, neutral look, which we assured him we could achieve. We felt there was no need to alter the existing positioning of WC, basin and shower, but by using a wall-hung basin cabinet and lighter floor tiles, the sense of space would be enhanced. A new shower enclosure got rid of the harsh and intrusive framing of the previous model, lifting the visual confusion of extraneous horizontal and vertical bars.
The low-profile of the shower tray and frameless entry door also improves the sense of space. Reclaiming a few precious inches of wall space by reinstating the alcove above the WC and basin further improves the feeling of useable space, and the new mirror looks beautiful in its’ central position. Decoratively speaking, two walls are fully tiled in a subtle shade of ivory, and the floor has been completely re-vamped with electric under floor hating and large format porcelain tiles which help emphasise the floor area. The choice of a wall-mounted basin cabinet also emphasises the floor space. The contemporary look is also enhanced by the sleek and straight lines of the WC and neat flush plate.
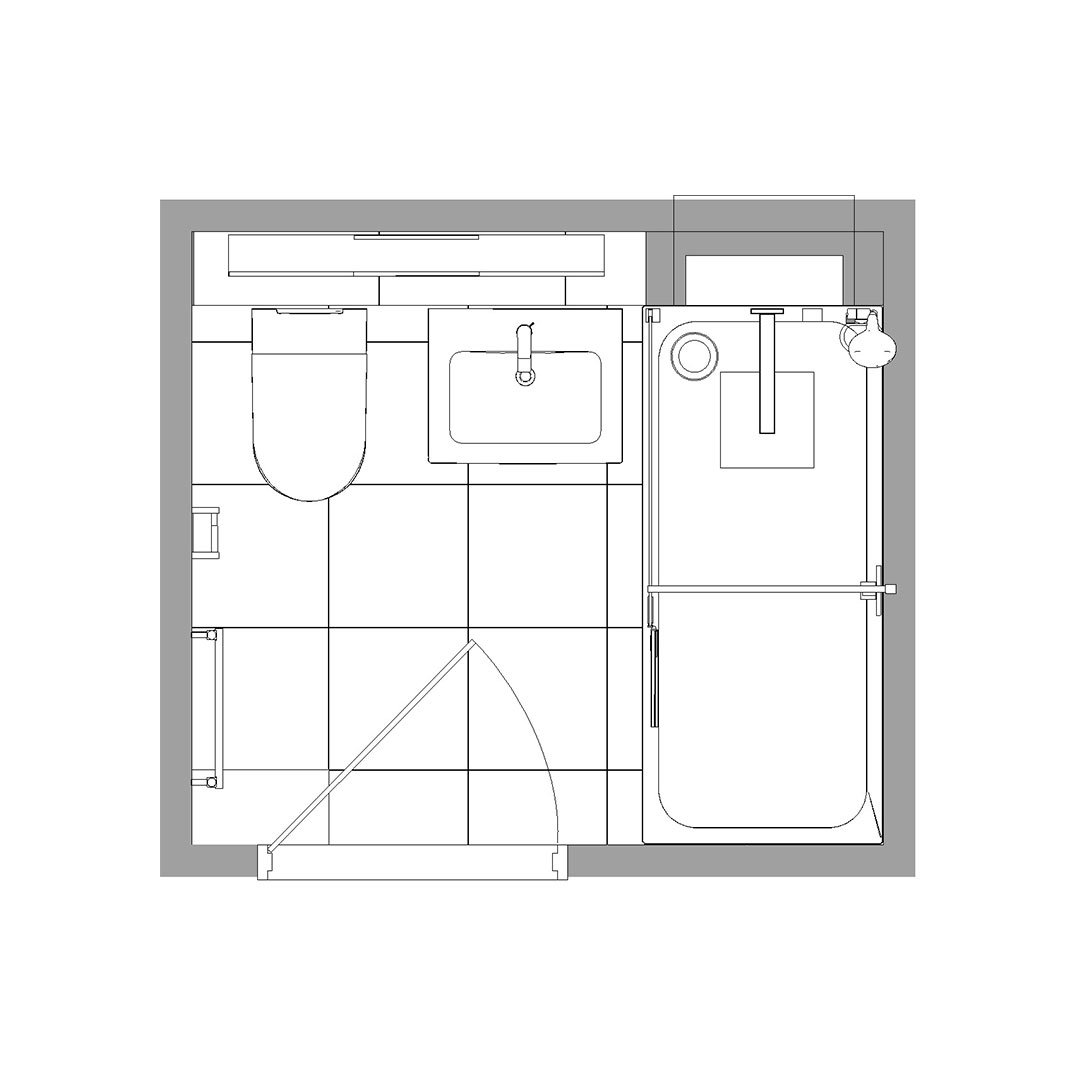

The room has been vastly improved, Timothy is very happy with the results - as we are!
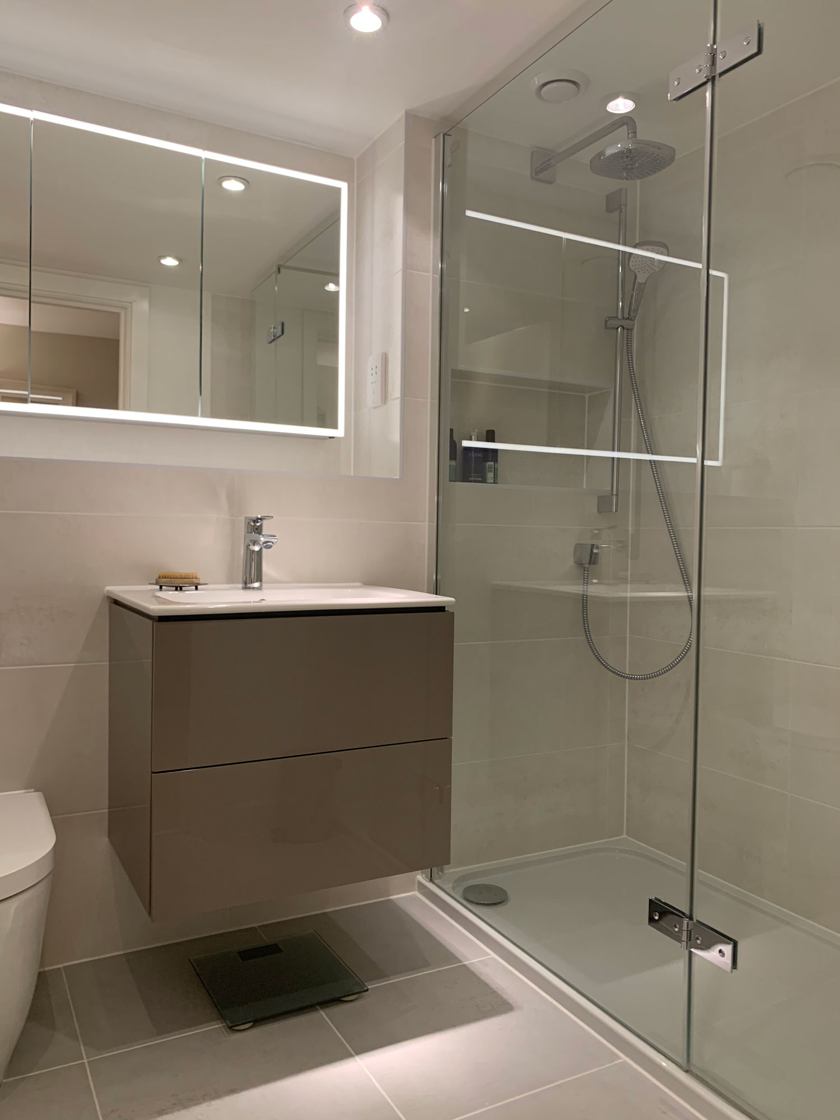
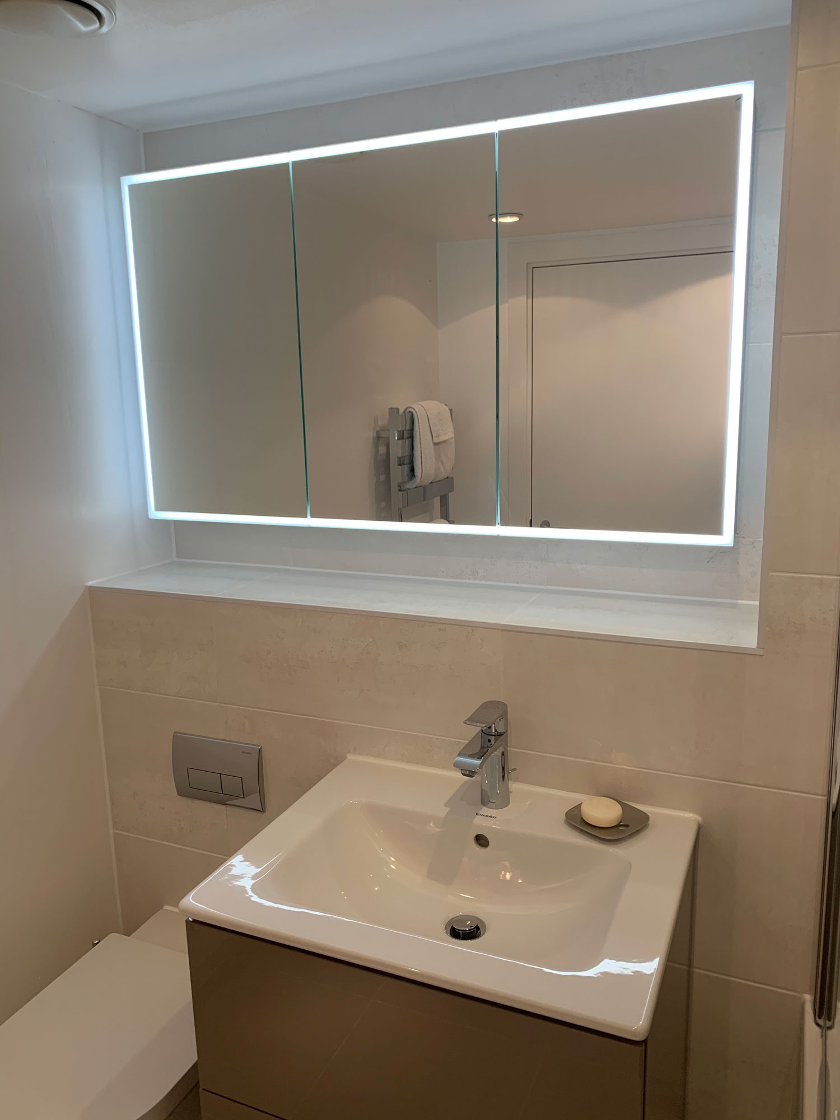
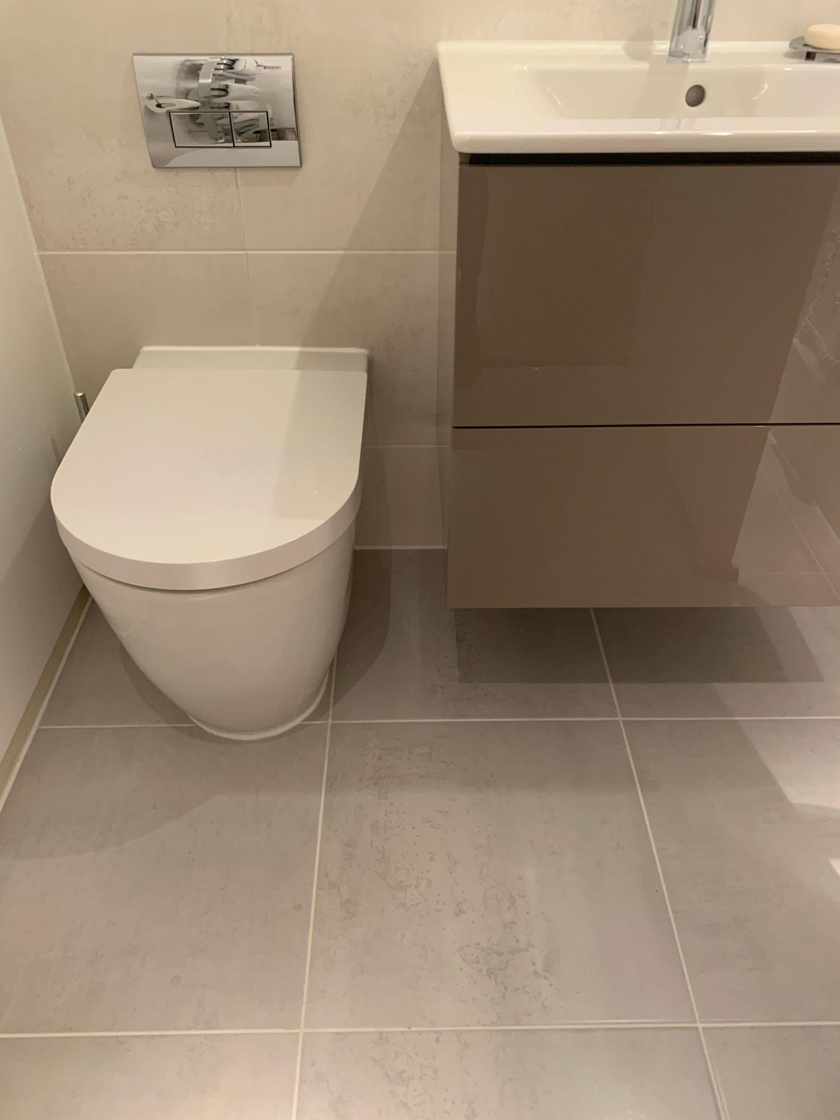
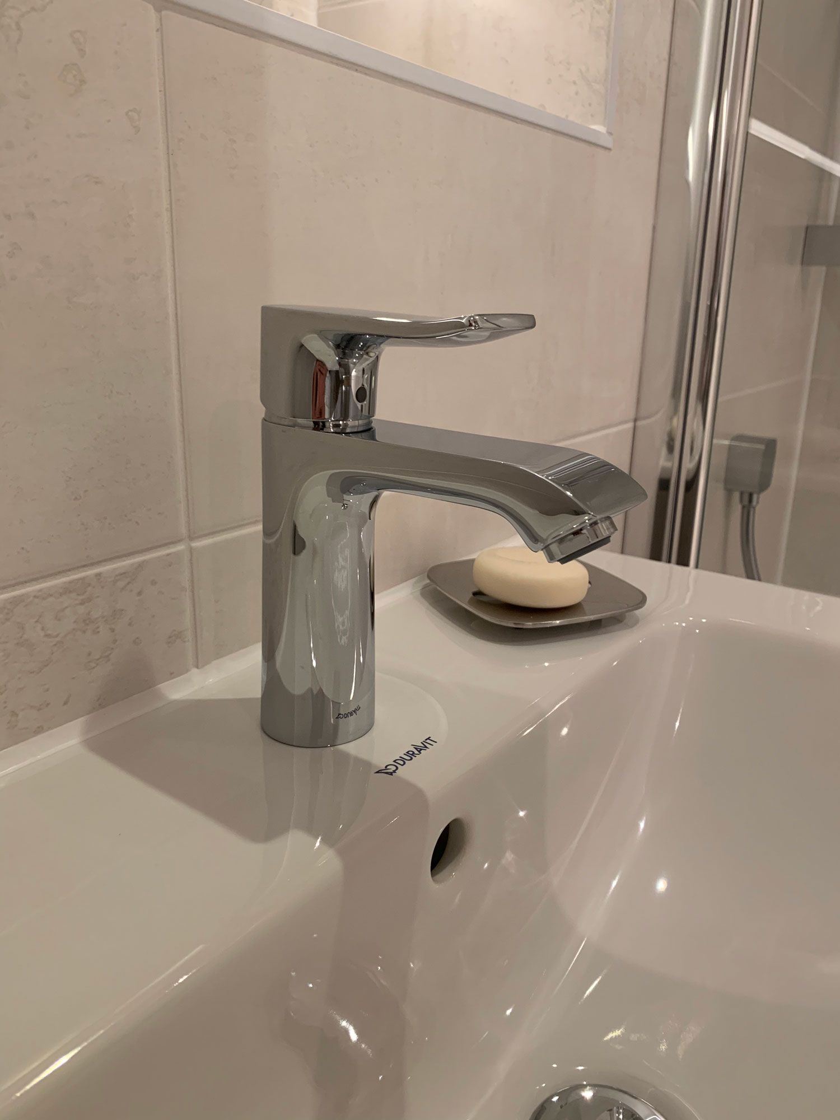

Timothy H.
"We arranged for Foam & Bubbles to refit the main and en-suite bathrooms in our flat in London last year. Anastasios did a great job arranging for the bathrooms to be measured and then provided 3D virtual designs for us to consider and develop with his help. Having agreed the designs then Foam & Bubbles took the project forward purchasing fittings and arranging for installation. This made the whole process so much easier. Anastasios was available to deal with any minor problems that came up over the fitting and the contractors he arranged were excellent. We are delighted with the new bathrooms - a huge improvement , light modern and much nicer. THANK YOU!"

Call us: 0333 011 1717