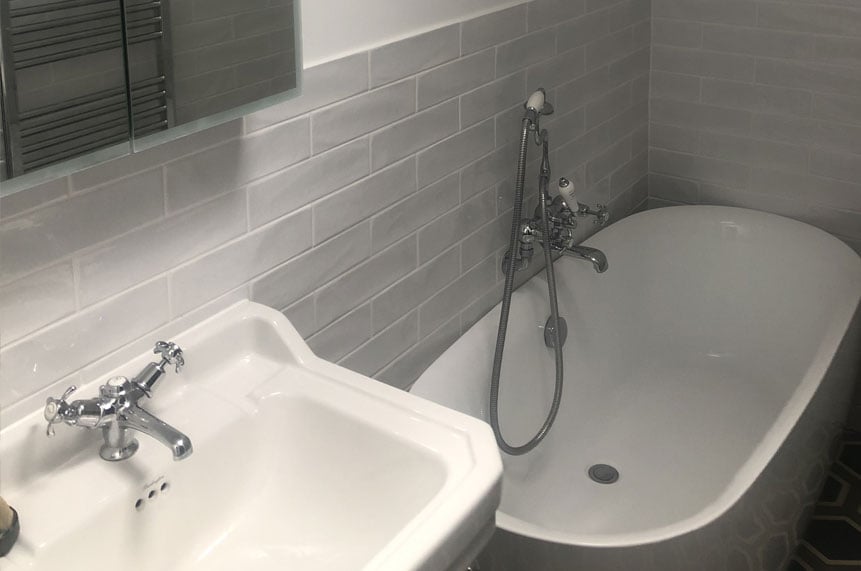

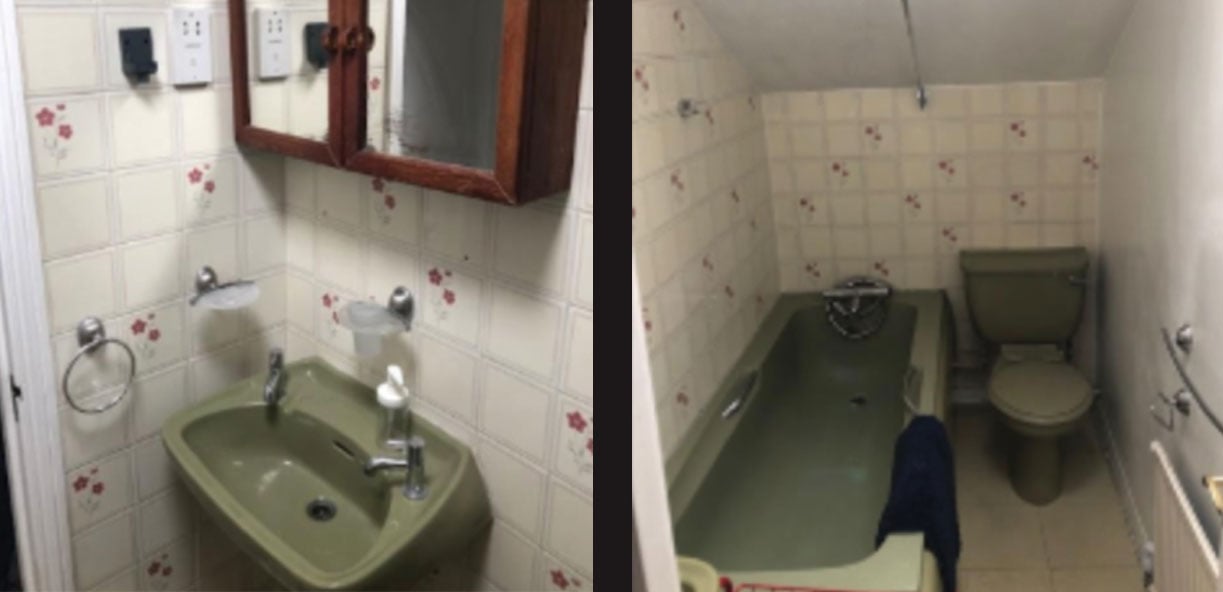
Odessa‘s bathroom in their North London flat was an average size, but had the rather awkward arrangement of a second, separate WC with tiny corner basin on the other side of the wall. They felt this separate WC would be put to far better use as a rather more spacious shower area, and decided to knock the dividing wall through to create their perfect bathroom.
Absolutely everything had to be replaced in this dated, nightmarish avocado bathroom. However, the layout of the main area, which included a sloping ceiling was perfectly logical and acceptable. With the help of our design team, all the potential issues were overcome and the resulting bathroom is absolutely gorgeous, combining traditional-style fittings with contemporary tiling ideas.
The main bathroom measured 2.6m x 1.4m – not huge, but with enough space for a bath, WC, basin and some storage elements. The existing position of the bath and WC worked well, and because of the sloping ceiling, the design team and owners were perfectly happy to keep the positions of bath and WC the same, although the bath taps were moved along the wall and mounted along the long edge of the bath. As the mirrored wall cabinet provides wall storage, and there is floor space for a linen basket, the couple felt they could choose a basin-wash-stand combination instead of a vanity cabinet.
The decision to incorporate the separate second WC into the main bathroom area was very straightforward, as that floorspace was perfectly suited to a walk-in shower. So, although the dividing wall had to be replaced with the glass shower door, and the original cloakroom door had to be replaced with a wall, neither task was complicated or unusual in anyway and didn’t really impact further on the overall layout of their home.
Whilst making plans for the new bathroom, the couple had seen several tile schemes that they loved, including patterned geometric tiles for the floor, and classic Metro-style tiles for the walls, installed in a striking herringbone layout for the shower area. The straightforward and low-key wall treatments allow plenty of scope for the octagonal floor tiles and herringbone wall tiles to become stand-out design statements.
.jpg?width=850&name=Updated%20Plan%20(1).jpg)

This bathroom is a brave and successful project that has transformed an apartment with two below-par rooms into a bold and beautiful bathing and relaxing space. There is often a reticence to ‘lose’ a cloakroom, but in this case that step has been a complete success. The choice of fittings keeps the overall look classic and very desirable, whilst the tile choices add a very clever touch of individuality and excitement. The choice of a very pared-down bath tub is genius, its’ clean lines add a sense of simplicity and avoid an over-abundance of traditional style. All in all, a hugely successful scheme!
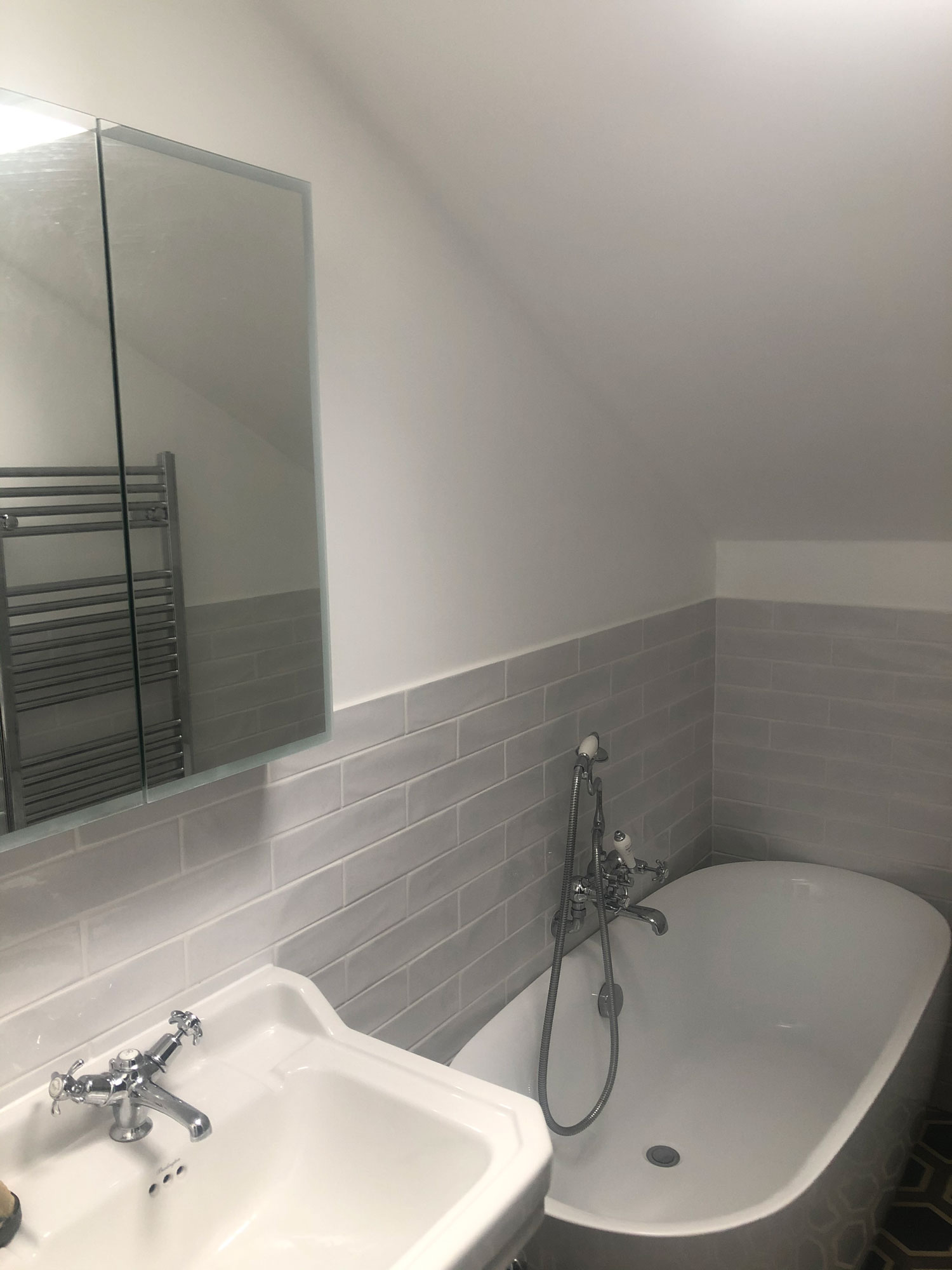
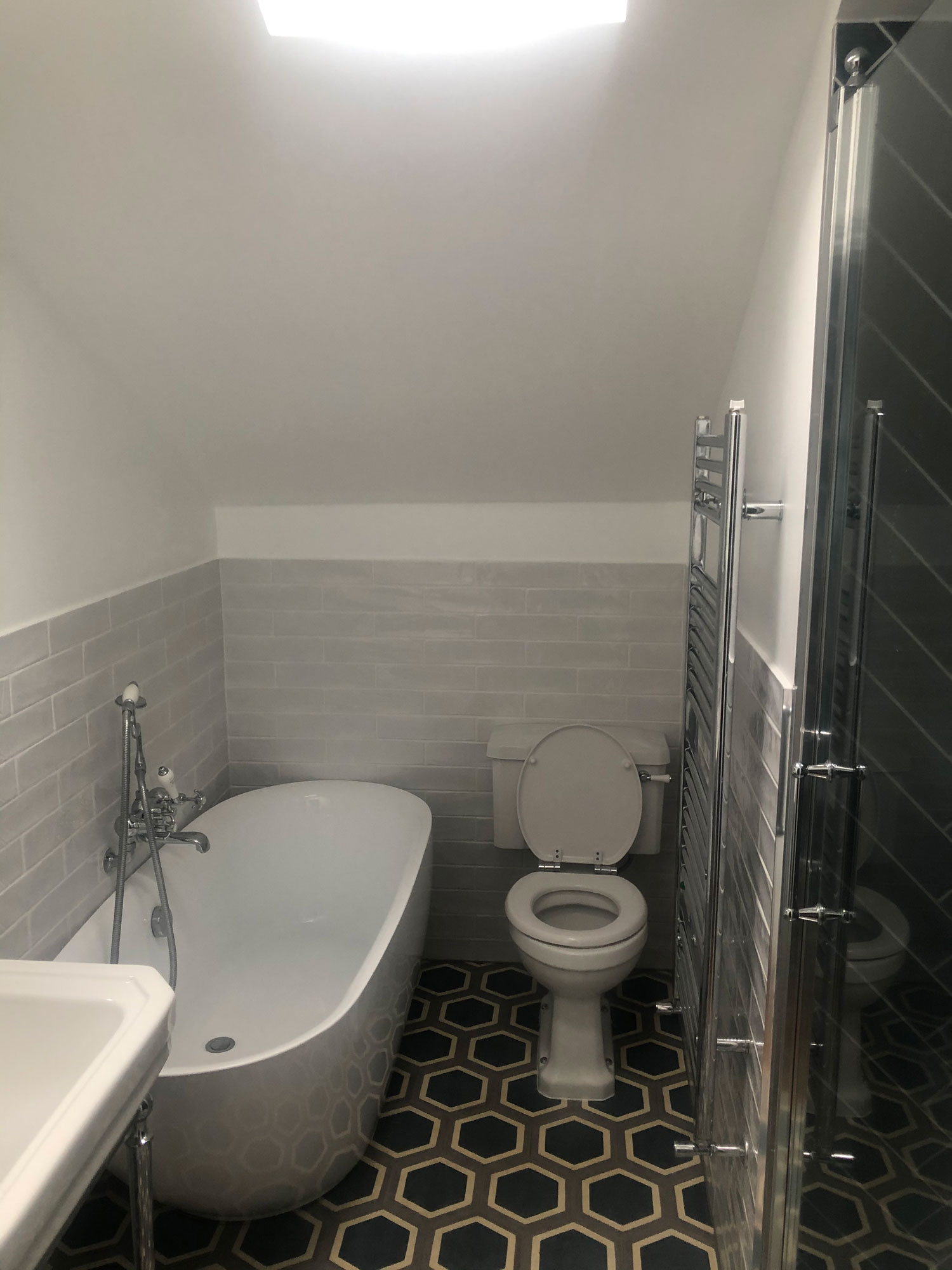
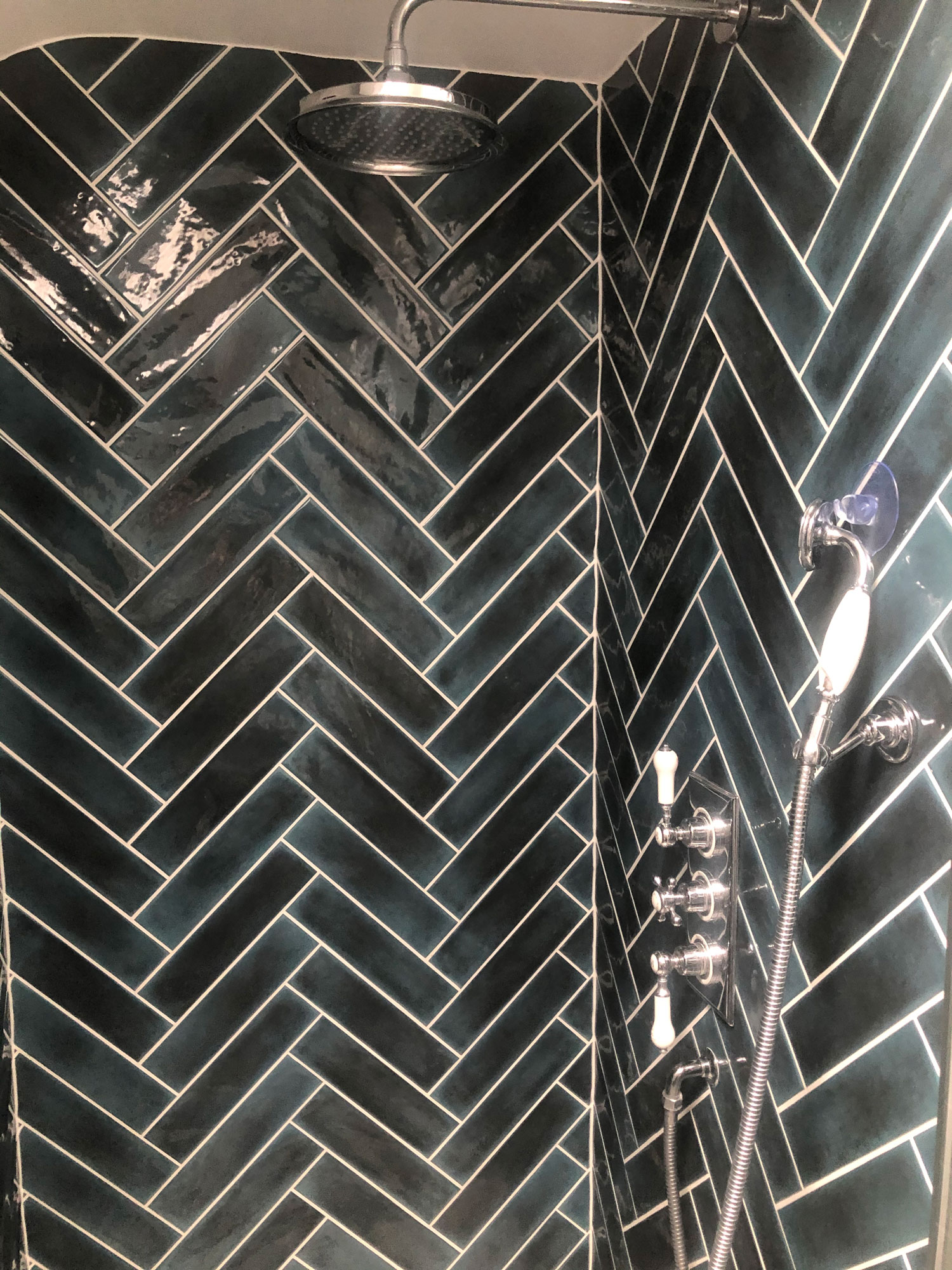


Odessa A.
Call us: 0333 011 1717