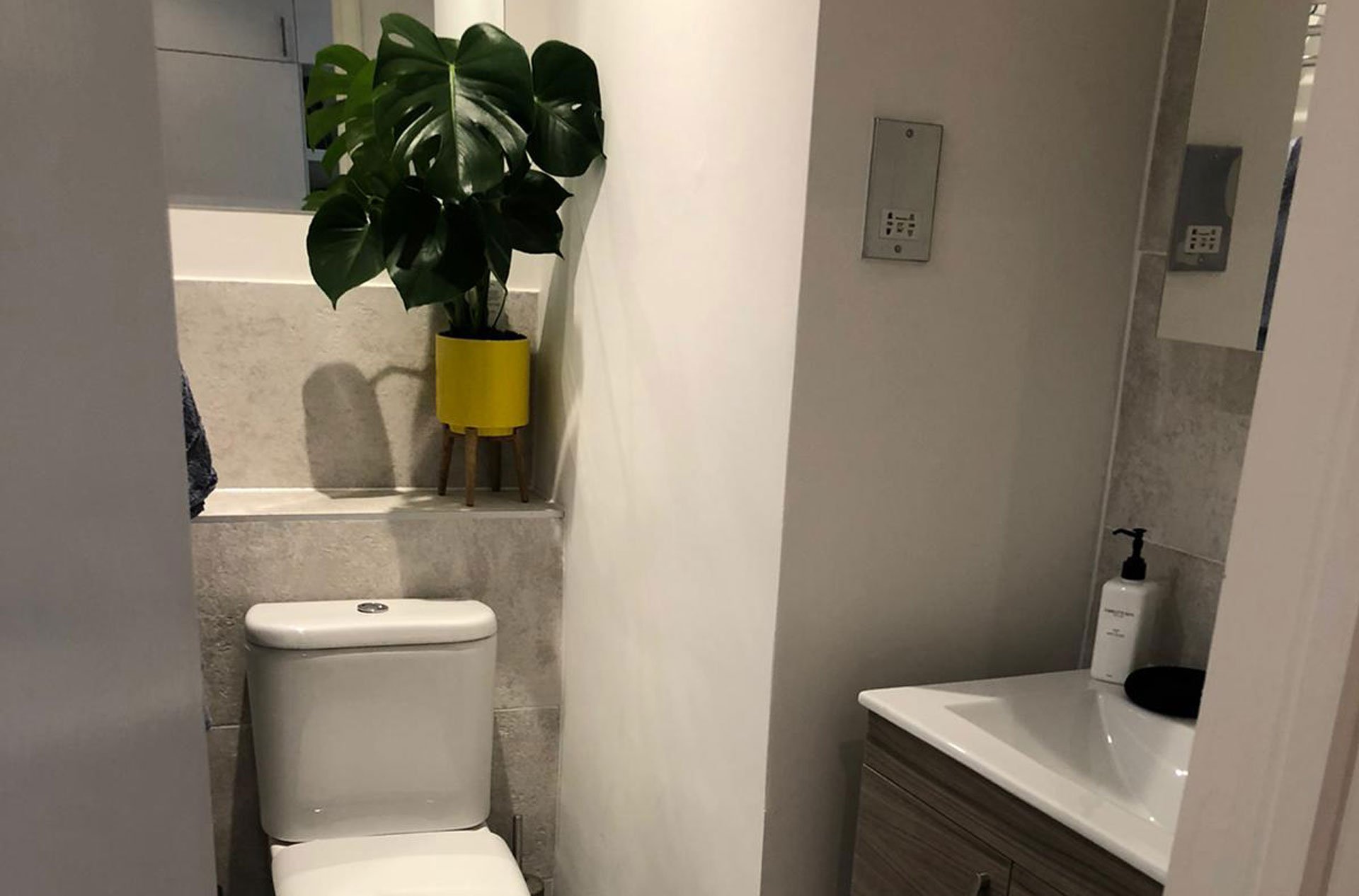

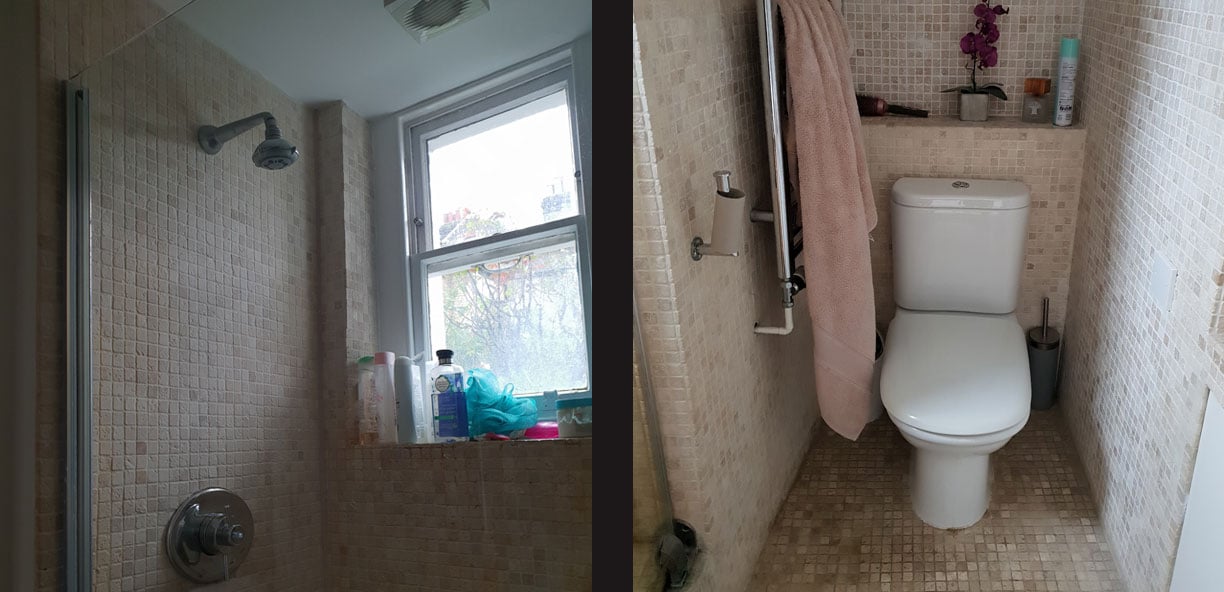
Donnay’s shower room was looking rather tired and the worse for wear and tear, so she was rather fed up with looking at such a sad-looking room! She had looked around online and in a couple of showrooms and decided to take the plunge and refit the whole room entirely.
She was happy with the existing layout and floor plan of the shower room and realised that realistically it would be both logical and practical to stick with that layout. Acknowledging that the shower room was six years old yet looked very shabby she wanted to replace everything (except the WC) with high quality fixtures and fittings that would keep their good looks, be easy to maintain and which also had a timeless quality.
The shower room is compact, but is roomy enough to comfortably accommodate a shower, basin and vanity cabinet. There’s a radiator that doesn’t get in the way, and enough depth in the room for a shelf and space-enhancing mirror above the WC. The floor space is rectangular, with the basin and wet-room style shower both recessed opposite each other. The room is surprisingly light, thanks to the window positioned within the shower room – and the fact that a mirrored cabinet is placed directly opposite. Of course, the frameless shower door means that the whole space is visible at all times.
Donnay liked the idea of fairly large-format tiles, and chose matching tiles for the shower and WC walls and the floor. This is a great design solution, creating a sophisticated look without the distraction of too many changes of colour, pattern and texture. The un-tiled walls are painted a soft beige-taupe shade, which blends in very well with the tiles, continuing the streamlined feel of this project. As with many smaller-scale bathrooms or shower-rooms, the goal is usually to try to make a smallish space look light and airy, whilst accommodating all the necessary fittings and without appearing too cramped. A wet-room style shower meets this requirement very well indeed – the shower space is fully tiled, with a discreet drain set into the middle of the floor. There’s a step-over threshold to protect the rest of the room from spray.
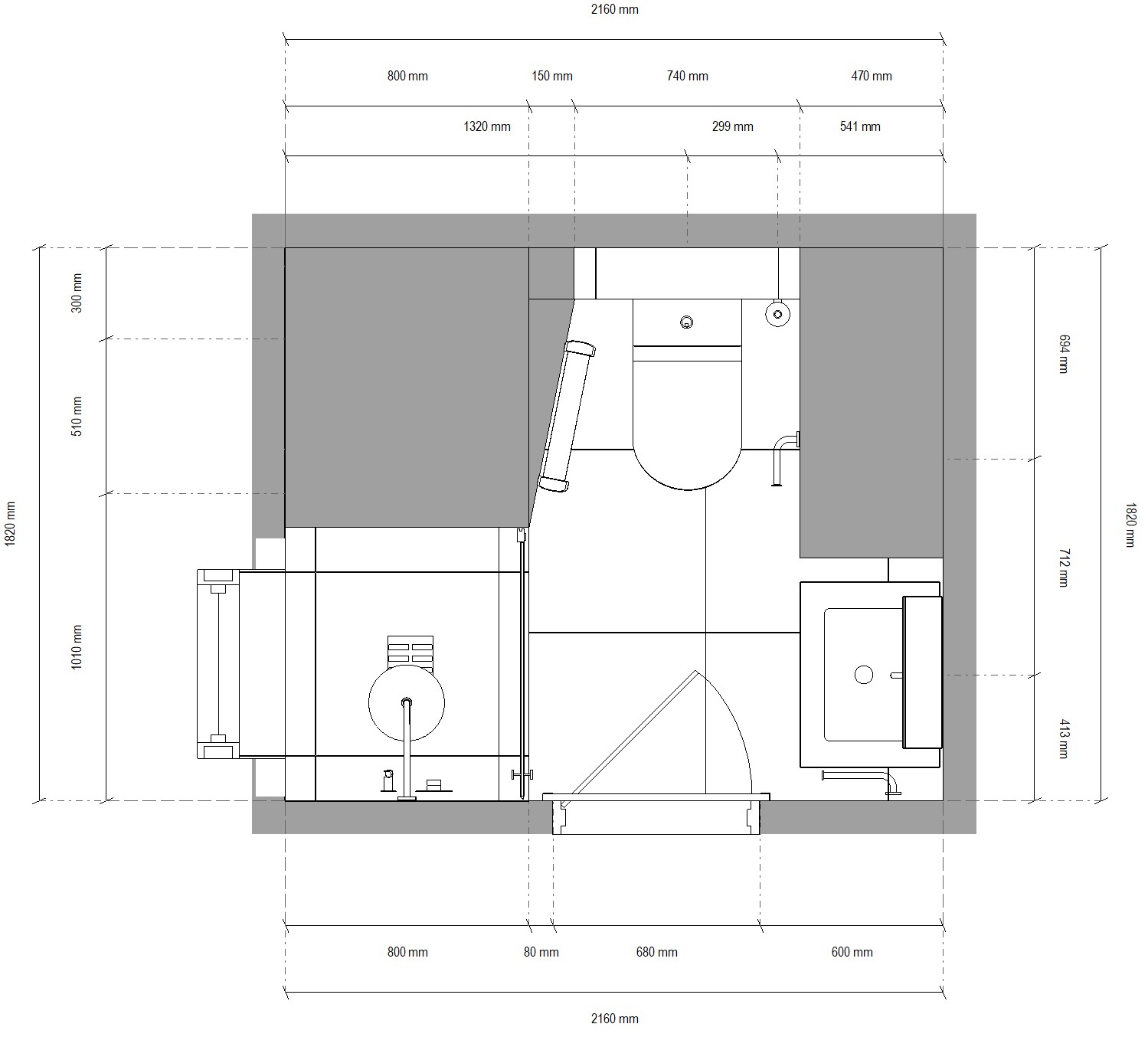

This is a fabulous transformation, the new shower-room has everything needed to give Donnay’s apartment a real boost. The chrome fittings look striking and are a great contrast to the pale tiles and darker cabinetry. The window sill shelf is perfect for toiletries, and of course the cabinet itself is spacious enough for all the necessary bits and bobs. Two large mirrors and a window ensure the room feels light. One design detail that is particularly noticeable is the use of tiles as a skirting – spot on styling!
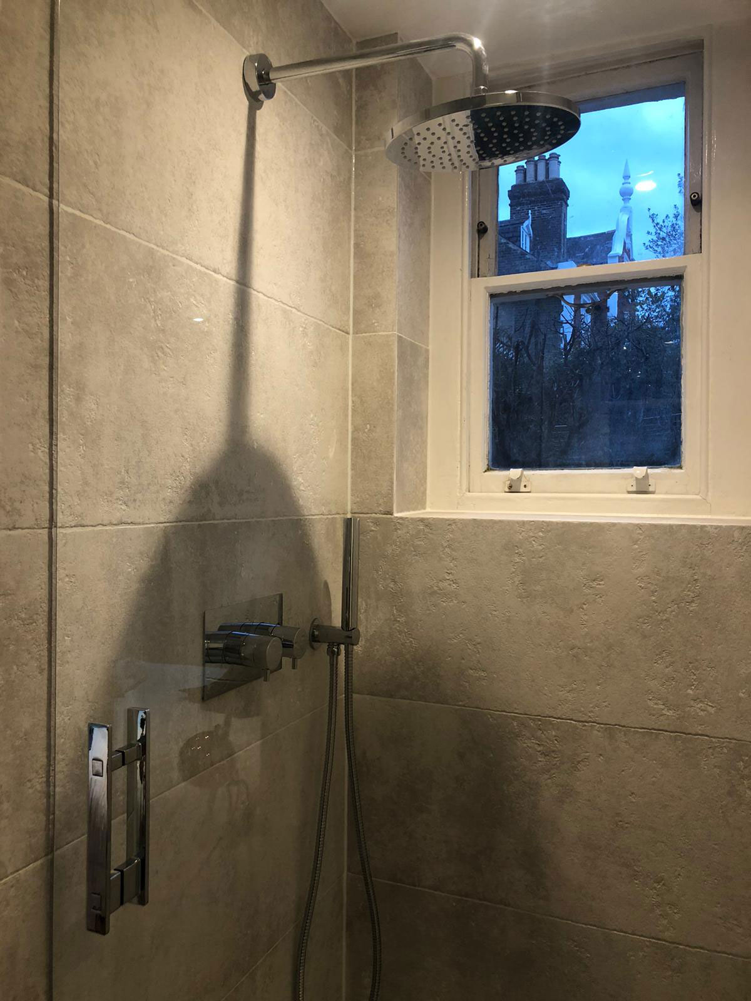
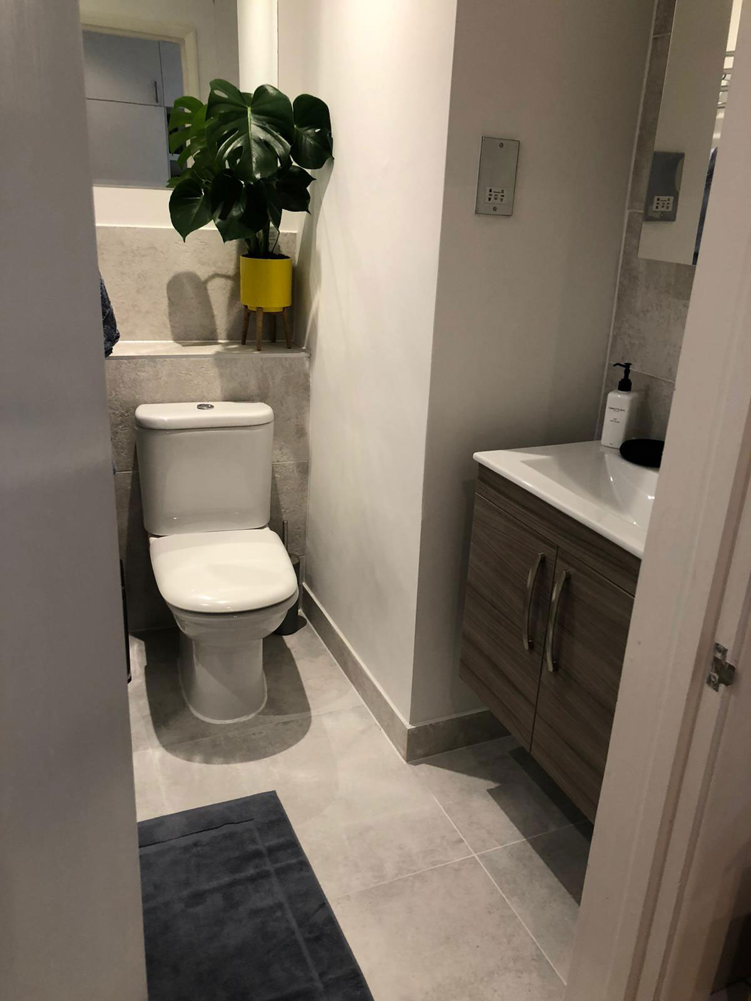
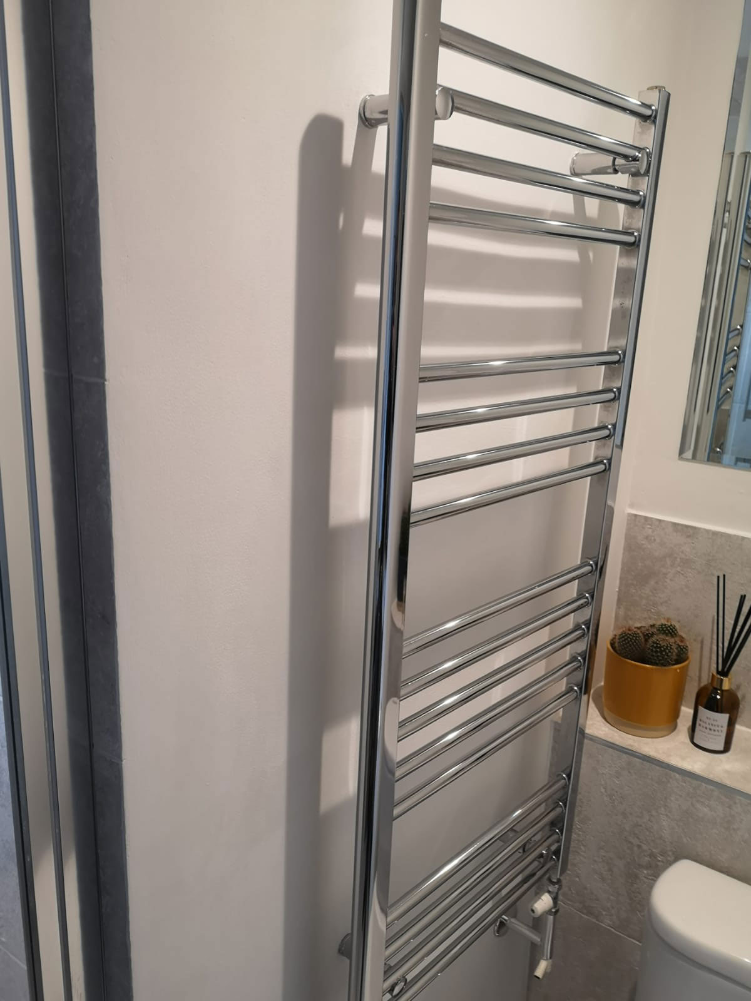
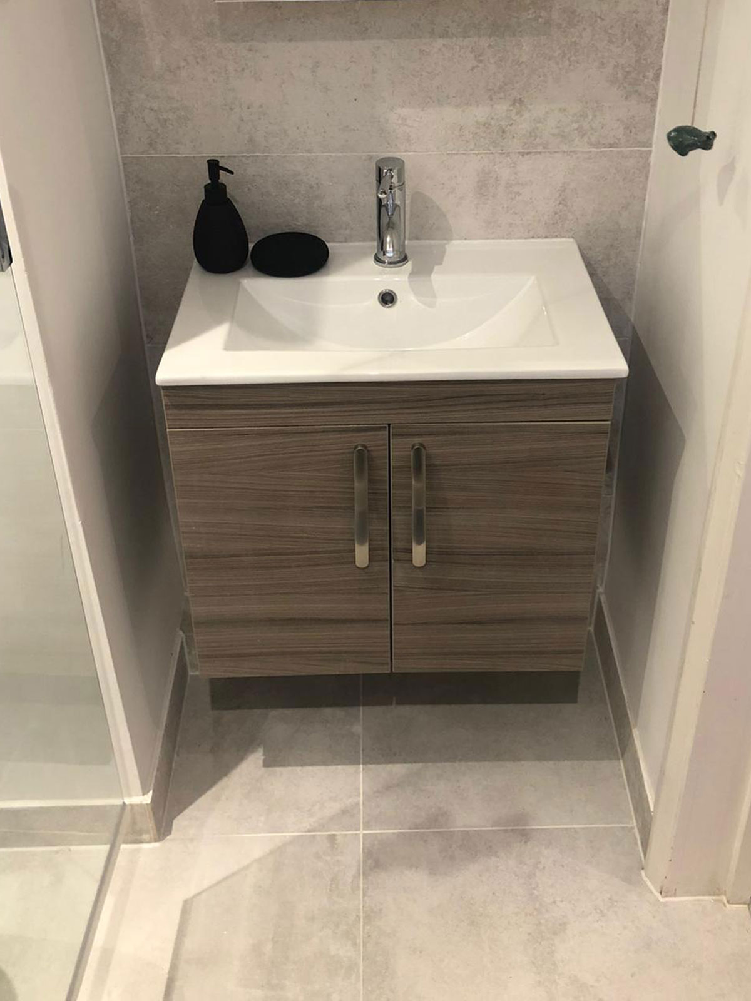
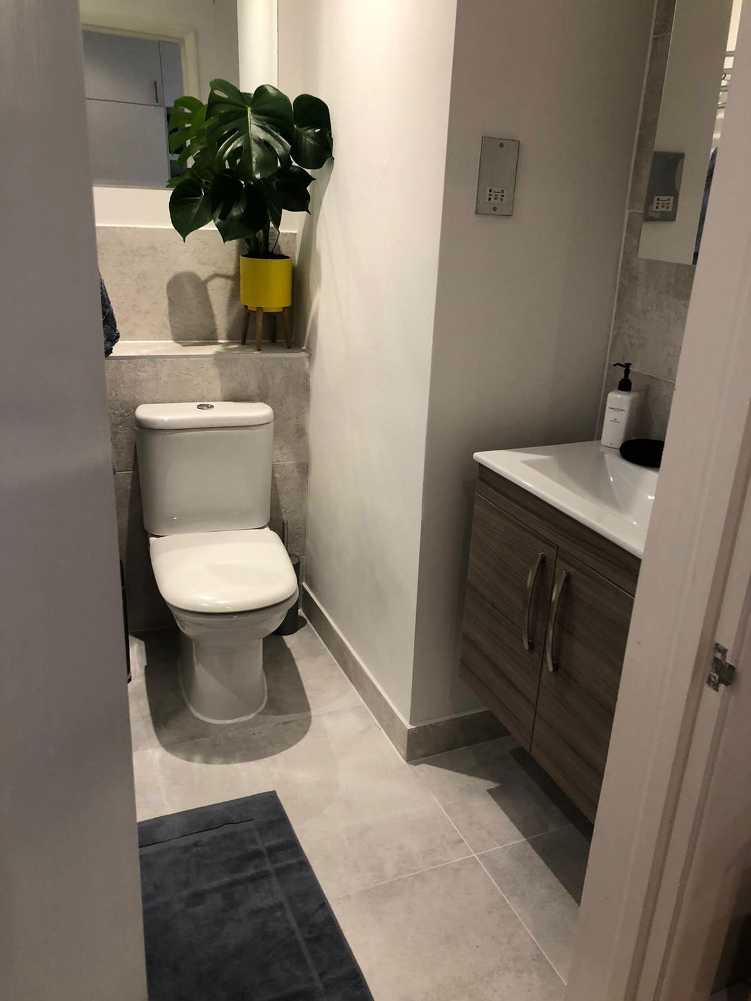
Donnay C.
Call us: 0333 011 1717