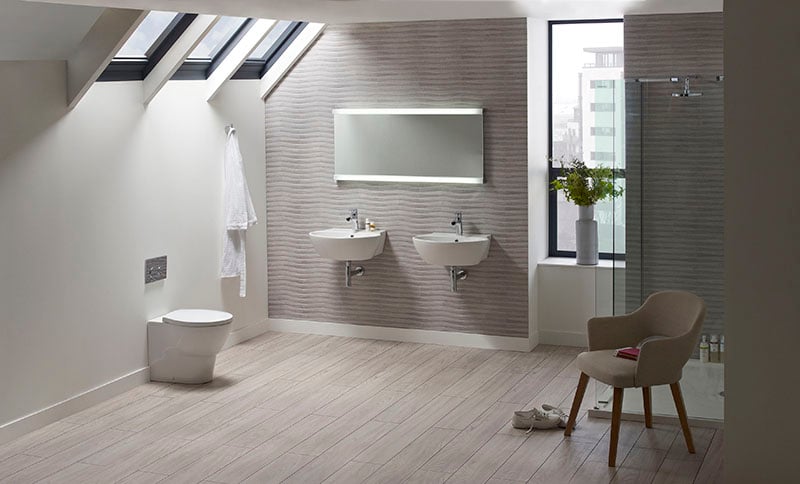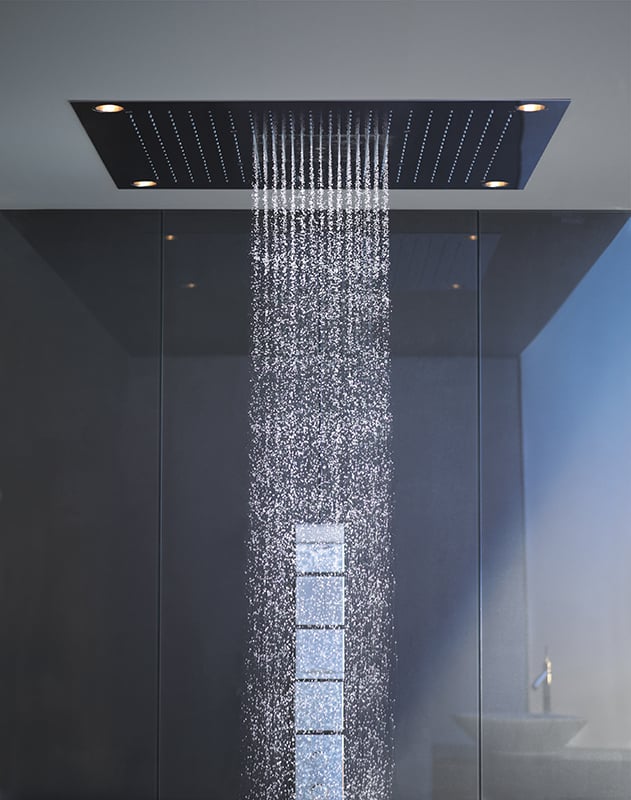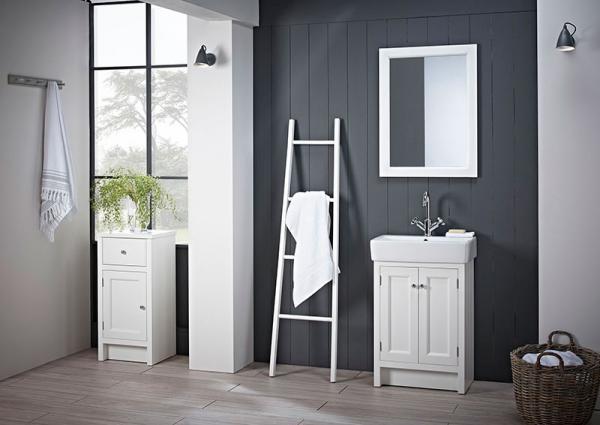Planning the perfect layout
by Hayley Gilbert, on Feb 7, 2018 4:30:00 PM
The key to a successful scheme lies in the preparation – take time to consider all the options before you buy and you’ll soon have the bathroom you’ve always dreamed of. Making the decision to change, revamp or update the bathroom is only the beginning. What comes next is a series of decisions that will ultimately help to create a bathroom that suits all your needs, both practically and aesthetically.
Start with a budget. Work out exactly how much you can afford to spend in total for products, parts and labour, and aim to have around 10 per cent as a contingency… just in case. Don’t forget to factor in the costs for trades such as plastering, tiling and painting as well as the plumbing side. Many independents and high street showrooms can project manage the whole thing for you and this will be reflected in their costs. Next, consider whether you are happy with the current layout. If you’re satisfied that the basin, bath, shower, storage and WC are in prime position then you won’t have the costs associated with moving pipework and plumbing, which would push the budget up. Featuring organic shapes and crisp, contemporary styling, the Bayswater sanitaryware range from the Laura Ashley Bathroom Collection creates a designer look at an affordable price
Featuring organic shapes and crisp, contemporary styling, the Bayswater sanitaryware range from the Laura Ashley Bathroom Collection creates a designer look at an affordable price
You will also need to be familiar with your home’s water pressure and system set-up (type of boiler and water tank etc), as this will influence the choice of taps and showers available. If in doubt, call in a professional plumber who will be able to advise. With the Axor Starck ShowerHeaven from Hansgrohe, choose between a full laminar jet, soft rain, Rainzone inner spray function or full Bodyzone spray
With the Axor Starck ShowerHeaven from Hansgrohe, choose between a full laminar jet, soft rain, Rainzone inner spray function or full Bodyzone spray
The fun part comes next – researching ideas and styles of products that you love the look of. Use everything from online inspiration such as Foam & Bubbles, Pinterest and Houzz to magazine features, showroom samples and brochures to build up a theme, colour or look. Roper Rhodes’ Hampton furniture range boasts hand-built cabinetry for a fresh, timeless look. It’s available in a real oak veneer finish or hand-painted in chalk white, mocha or vanilla with soft-close drawers and chrome handles
Roper Rhodes’ Hampton furniture range boasts hand-built cabinetry for a fresh, timeless look. It’s available in a real oak veneer finish or hand-painted in chalk white, mocha or vanilla with soft-close drawers and chrome handles
Smaller bathrooms will benefit from space-saving products such as over-bath showers, slim-depth storage, wall-hung cabinets and sanitaryware as well as space-enhancing décor – think pale stone wall and floor tiles in a larger format with fewer grout lines or acrylic shower panels and frameless glass enclosures. Bigger rooms can take a statement bath and separate shower – for a future-proof scheme, consider a walk-in shower or wet room style that suits all ages and abilities.-1.jpg?width=800&name=04-Planning%20the%20Perfect%20Layout(1)-1.jpg) Cape Cod was the inspiration for Philippe Starck and his latest range for Duravit, which removes the barriers between indoors and out with ceramic washbowls and bathtubs mixed with chrome and wood furniture.
Cape Cod was the inspiration for Philippe Starck and his latest range for Duravit, which removes the barriers between indoors and out with ceramic washbowls and bathtubs mixed with chrome and wood furniture.
Take advantage of your local retailer’s specialist knowledge and expertise and check out products in the flesh so you can assess their quality and finish. Once you’ve decided on the suite, flooring and wallcoverings, it’s also important to think about heating and lighting, especially if it’s a north-facing room that feels the cold. Remember that while heated towel rails do keep towels toasty, they may not heat the room sufficiently so if your bathroom is on the big side, think about installing underfloor heating or a secondary radiator.-1.jpg?width=560&name=05-Planning%20the%20Perfect%20Layout(1)-1.jpg) This three-dimensional Tratto radiator from MHS Radiators is angled away from the wall, with optional LED side strips to create a warming effect
This three-dimensional Tratto radiator from MHS Radiators is angled away from the wall, with optional LED side strips to create a warming effect





